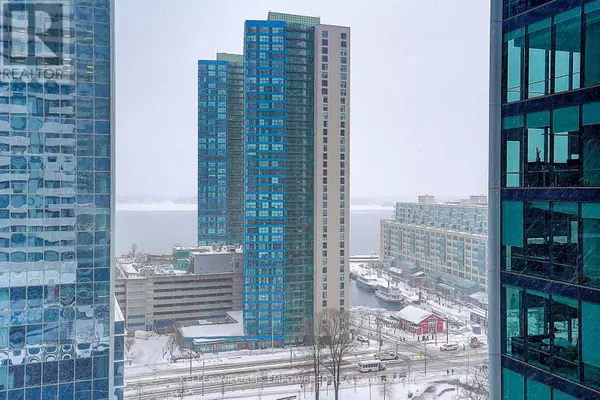3 Beds
2 Baths
699 SqFt
3 Beds
2 Baths
699 SqFt
Key Details
Property Type Condo
Sub Type Condominium/Strata
Listing Status Active
Purchase Type For Sale
Square Footage 699 sqft
Price per Sqft $1,430
Subdivision Waterfront Communities C1
MLS® Listing ID C11976401
Bedrooms 3
Condo Fees $960/mo
Originating Board Toronto Regional Real Estate Board
Property Sub-Type Condominium/Strata
Property Description
Location
Province ON
Rooms
Extra Room 1 Flat 8.53 m X 3.51 m Living room
Extra Room 2 Flat 8.53 m X 3.51 m Dining room
Extra Room 3 Flat 3.76 m X 2.74 m Primary Bedroom
Extra Room 4 Flat 2.69 m X 2.69 m Bedroom 2
Extra Room 5 Flat Measurements not available Bedroom 3
Interior
Cooling Central air conditioning
Flooring Laminate
Exterior
Parking Features Yes
Community Features Pet Restrictions
View Y/N Yes
View City view
Total Parking Spaces 1
Private Pool No
Others
Ownership Condominium/Strata
"My job is to find and attract mastery-based agents to the office, protect the culture, and make sure everyone is happy! "
4145 North Service Rd Unit: Q 2nd Floor L7L 6A3, Burlington, ON, Canada








