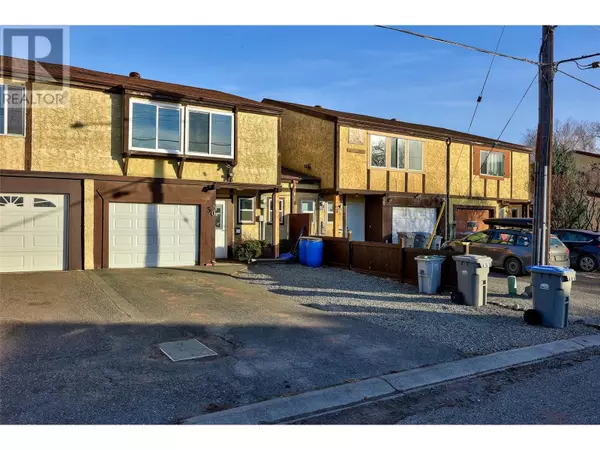4 Beds
2 Baths
1,540 SqFt
4 Beds
2 Baths
1,540 SqFt
Key Details
Property Type Townhouse
Sub Type Townhouse
Listing Status Active
Purchase Type For Sale
Square Footage 1,540 sqft
Price per Sqft $259
Subdivision Brocklehurst
MLS® Listing ID 10334796
Bedrooms 4
Originating Board Association of Interior REALTORS®
Year Built 1978
Property Sub-Type Townhouse
Property Description
Location
Province BC
Zoning Unknown
Rooms
Extra Room 1 Second level 9'5'' x 8'6'' Bedroom
Extra Room 2 Second level 9'8'' x 9'5'' Bedroom
Extra Room 3 Second level 11'1'' x 13'3'' Primary Bedroom
Extra Room 4 Second level Measurements not available Full bathroom
Extra Room 5 Second level 12'11'' x 7'2'' Dining room
Extra Room 6 Second level 12'8'' x 11'4'' Living room
Interior
Heating Baseboard heaters
Exterior
Parking Features Yes
Garage Spaces 1.0
Garage Description 1
View Y/N No
Total Parking Spaces 1
Private Pool No
Building
Story 2
Sewer Municipal sewage system
Others
Ownership Freehold
"My job is to find and attract mastery-based agents to the office, protect the culture, and make sure everyone is happy! "
4145 North Service Rd Unit: Q 2nd Floor L7L 6A3, Burlington, ON, Canada








