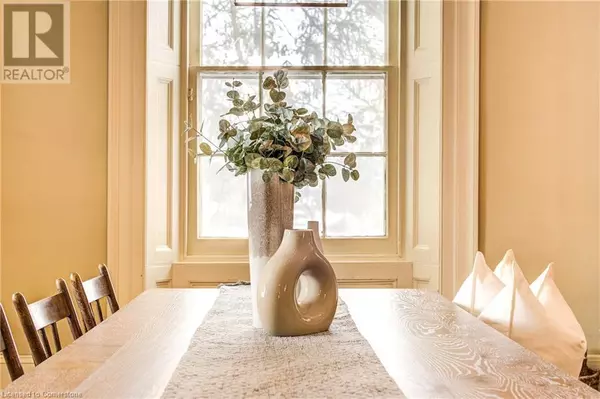3 Beds
2 Baths
2,464 SqFt
3 Beds
2 Baths
2,464 SqFt
Key Details
Property Type Single Family Home
Sub Type Freehold
Listing Status Active
Purchase Type For Sale
Square Footage 2,464 sqft
Price per Sqft $486
Subdivision 102 - Strathcona
MLS® Listing ID 40698755
Style 2 Level
Bedrooms 3
Half Baths 1
Originating Board Cornerstone - Hamilton-Burlington
Year Built 1855
Lot Size 3.530 Acres
Acres 153766.8
Property Sub-Type Freehold
Property Description
Location
Province ON
Rooms
Extra Room 1 Second level Measurements not available 4pc Bathroom
Extra Room 2 Second level 14'7'' x 9'1'' Bedroom
Extra Room 3 Second level 14'7'' x 9'1'' Bedroom
Extra Room 4 Second level 14'3'' x 13'4'' Primary Bedroom
Extra Room 5 Main level Measurements not available 2pc Bathroom
Extra Room 6 Main level 11'4'' x 13'3'' Laundry room
Interior
Heating Forced air, Stove,
Cooling None
Fireplaces Number 1
Fireplaces Type Other - See remarks
Exterior
Parking Features Yes
Community Features Quiet Area, School Bus
View Y/N Yes
View View (panoramic)
Total Parking Spaces 1
Private Pool Yes
Building
Story 2
Sewer Septic System
Architectural Style 2 Level
Others
Ownership Freehold
Virtual Tour https://youriguide.com/1908_8th_concession_road_west_cambridge_on/
"My job is to find and attract mastery-based agents to the office, protect the culture, and make sure everyone is happy! "
4145 North Service Rd Unit: Q 2nd Floor L7L 6A3, Burlington, ON, Canada








