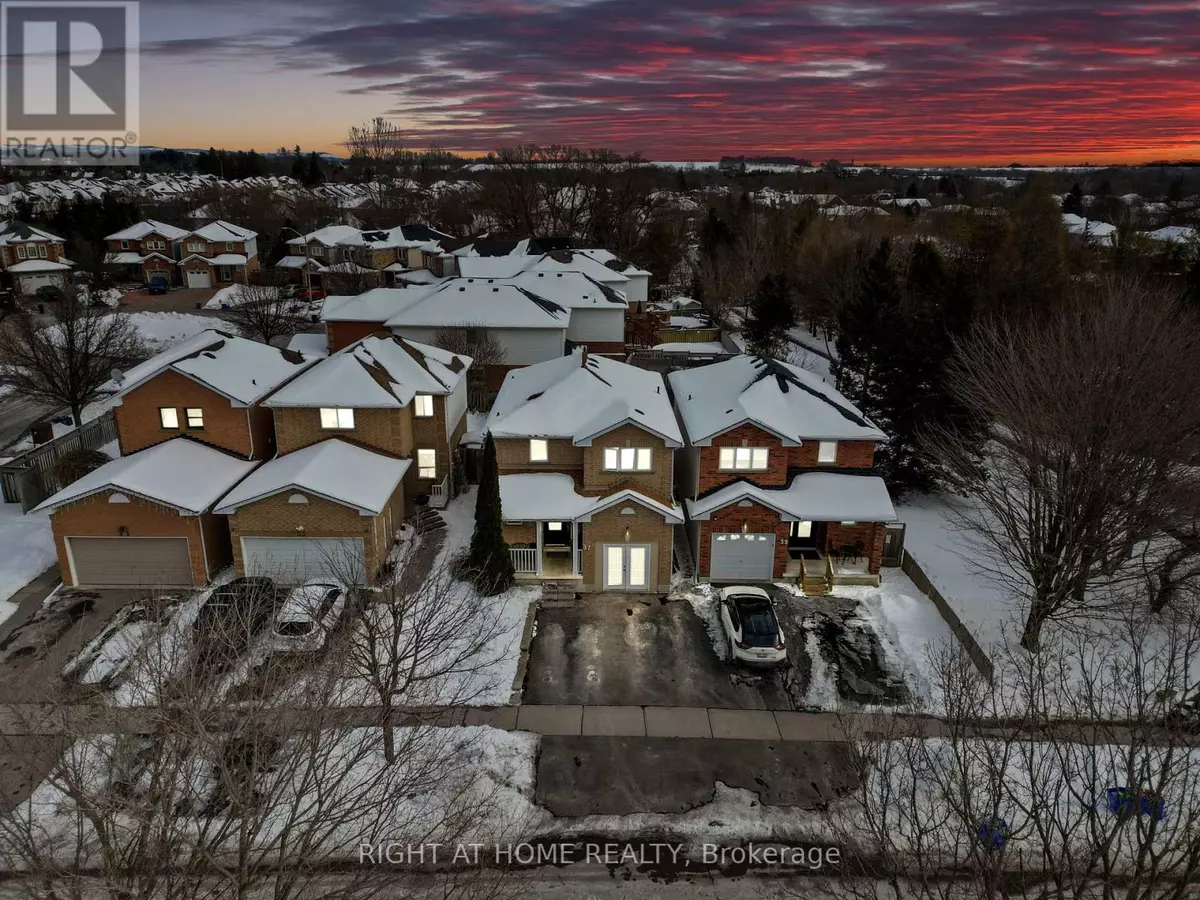4 Beds
3 Baths
1,499 SqFt
4 Beds
3 Baths
1,499 SqFt
Key Details
Property Type Single Family Home
Listing Status Active
Purchase Type For Sale
Square Footage 1,499 sqft
Price per Sqft $460
Subdivision Bowmanville
MLS® Listing ID E11975193
Bedrooms 4
Half Baths 1
Originating Board Toronto Regional Real Estate Board
Property Description
Location
Province ON
Rooms
Extra Room 1 Second level 2.97 m X 2.67 m Bathroom
Extra Room 2 Second level 3.74 m X 4.9 m Primary Bedroom
Extra Room 3 Second level 3.55 m X 4.72 m Bedroom 2
Extra Room 4 Second level 3.15 m X 4.73 m Bedroom 3
Extra Room 5 Basement 3.07 m X 8.07 m Recreational, Games room
Extra Room 6 Basement 3.62 m X 2.6 m Bedroom 4
Interior
Heating Forced air
Cooling Central air conditioning
Flooring Vinyl, Laminate, Tile
Exterior
Parking Features Yes
View Y/N No
Total Parking Spaces 3
Private Pool No
Building
Story 2
Sewer Sanitary sewer
Others
Virtual Tour https://youtu.be/N2H6ZPahFeA
"My job is to find and attract mastery-based agents to the office, protect the culture, and make sure everyone is happy! "
4145 North Service Rd Unit: Q 2nd Floor L7L 6A3, Burlington, ON, Canada








