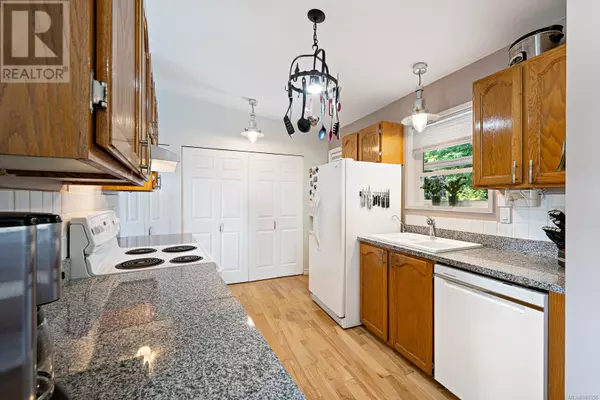3 Beds
2 Baths
2,110 SqFt
3 Beds
2 Baths
2,110 SqFt
Key Details
Property Type Single Family Home
Sub Type Freehold
Listing Status Active
Purchase Type For Sale
Square Footage 2,110 sqft
Price per Sqft $379
Subdivision Comox (Town Of)
MLS® Listing ID 988156
Bedrooms 3
Originating Board Vancouver Island Real Estate Board
Year Built 1986
Lot Size 0.320 Acres
Acres 13939.0
Property Sub-Type Freehold
Property Description
Location
Province BC
Zoning Residential
Rooms
Extra Room 1 Main level 9'8 x 3'8 Entrance
Extra Room 2 Main level 4-Piece Bathroom
Extra Room 3 Main level 10'3 x 9'4 Bedroom
Extra Room 4 Main level 10'8 x 9'11 Bedroom
Extra Room 5 Main level 4-Piece Ensuite
Extra Room 6 Main level 13'1 x 12'8 Primary Bedroom
Interior
Heating Baseboard heaters,
Cooling None
Fireplaces Number 1
Exterior
Parking Features No
View Y/N Yes
View Mountain view
Total Parking Spaces 3
Private Pool No
Others
Ownership Freehold
"My job is to find and attract mastery-based agents to the office, protect the culture, and make sure everyone is happy! "
4145 North Service Rd Unit: Q 2nd Floor L7L 6A3, Burlington, ON, Canada








