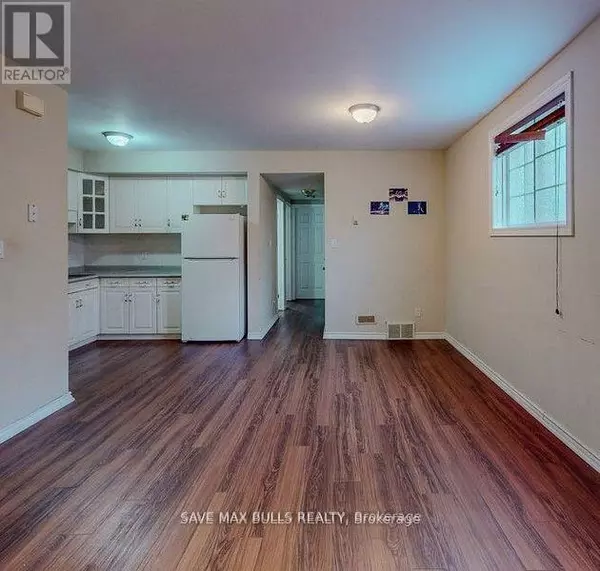5 Beds
3 Baths
5 Beds
3 Baths
Key Details
Property Type Single Family Home
Sub Type Freehold
Listing Status Active
Purchase Type For Sale
MLS® Listing ID X11974679
Bedrooms 5
Originating Board Toronto Regional Real Estate Board
Property Sub-Type Freehold
Property Description
Location
Province ON
Rooms
Extra Room 1 Second level 5.5 m X 3.7 m Primary Bedroom
Extra Room 2 Second level Measurements not available Bathroom
Extra Room 3 Lower level 2.4 m X 2.1 m Kitchen
Extra Room 4 Lower level 4.3 m X 2.7 m Bedroom
Extra Room 5 Lower level 3.5 m X 3.1 m Living room
Extra Room 6 Lower level 4.1 m X 3.1 m Dining room
Interior
Heating Forced air
Cooling Central air conditioning
Exterior
Parking Features No
View Y/N No
Total Parking Spaces 4
Private Pool No
Building
Story 2
Sewer Sanitary sewer
Others
Ownership Freehold
"My job is to find and attract mastery-based agents to the office, protect the culture, and make sure everyone is happy! "
4145 North Service Rd Unit: Q 2nd Floor L7L 6A3, Burlington, ON, Canada








