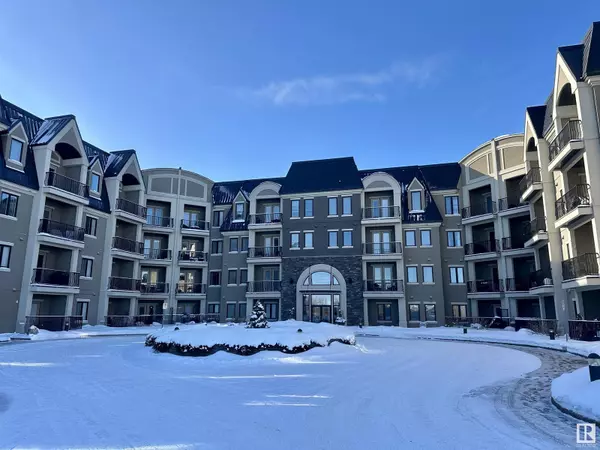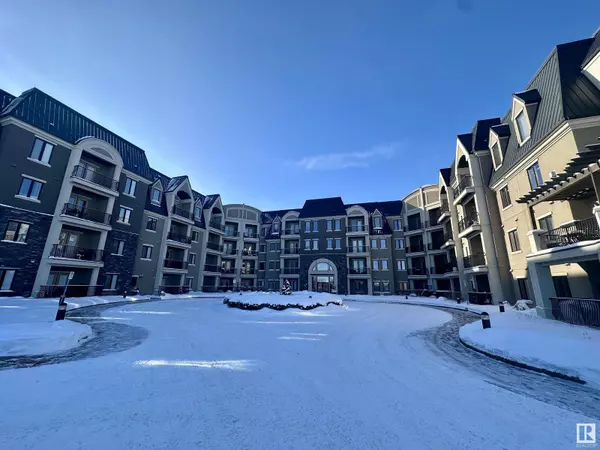2 Beds
2 Baths
958 SqFt
2 Beds
2 Baths
958 SqFt
Key Details
Property Type Condo
Sub Type Condominium/Strata
Listing Status Active
Purchase Type For Sale
Square Footage 958 sqft
Price per Sqft $313
Subdivision Mactaggart
MLS® Listing ID E4421171
Bedrooms 2
Condo Fees $454/mo
Originating Board REALTORS® Association of Edmonton
Year Built 2011
Lot Size 638 Sqft
Acres 638.6228
Property Sub-Type Condominium/Strata
Property Description
Location
Province AB
Rooms
Extra Room 1 Main level 5.43 m X 3.63 m Living room
Extra Room 2 Main level 3.24 m X 2.09 m Dining room
Extra Room 3 Main level 3.24 m X 3.13 m Kitchen
Extra Room 4 Main level 3.5 m X 3.45 m Primary Bedroom
Extra Room 5 Main level 3.38 m X 3.08 m Bedroom 2
Extra Room 6 Main level 1.83 m X 1.54 m Laundry room
Interior
Heating Coil Fan
Exterior
Parking Features Yes
Fence Fence
View Y/N No
Private Pool No
Others
Ownership Condominium/Strata
Virtual Tour https://youtu.be/z-qrdY4_KEM?si=XGWFdLFWLYAK3lAS
"My job is to find and attract mastery-based agents to the office, protect the culture, and make sure everyone is happy! "
4145 North Service Rd Unit: Q 2nd Floor L7L 6A3, Burlington, ON, Canada








