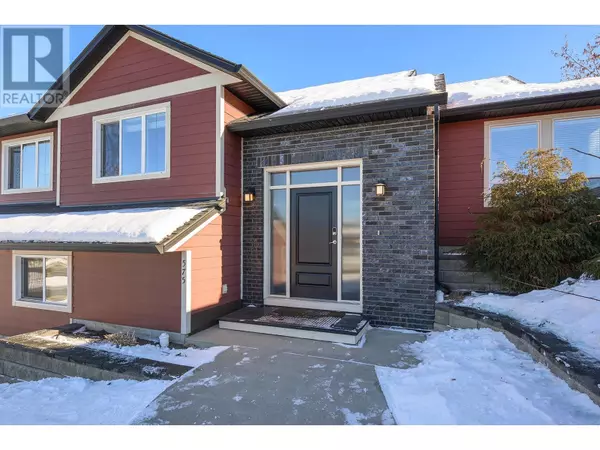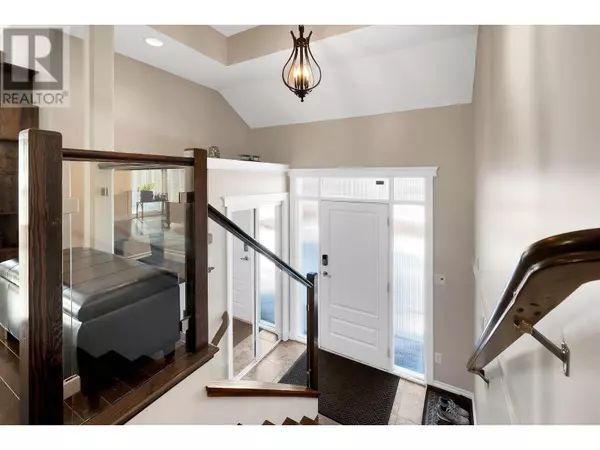4 Beds
3 Baths
2,170 SqFt
4 Beds
3 Baths
2,170 SqFt
Key Details
Property Type Single Family Home
Sub Type Freehold
Listing Status Active
Purchase Type For Sale
Square Footage 2,170 sqft
Price per Sqft $400
Subdivision Aberdeen
MLS® Listing ID 10334926
Bedrooms 4
Originating Board Association of Interior REALTORS®
Year Built 2006
Lot Size 6,534 Sqft
Acres 6534.0
Property Sub-Type Freehold
Property Description
Location
Province BC
Zoning Unknown
Rooms
Extra Room 1 Basement 11' x 13' Bedroom
Extra Room 2 Basement 5' x 7' Foyer
Extra Room 3 Basement 9' x 7' Dining room
Extra Room 4 Basement 14' x 21' Living room
Extra Room 5 Basement 9' x 12' Kitchen
Extra Room 6 Basement Measurements not available 4pc Bathroom
Interior
Heating Forced air, See remarks
Cooling Central air conditioning
Flooring Carpeted, Hardwood
Exterior
Parking Features Yes
Garage Spaces 2.0
Garage Description 2
View Y/N No
Roof Type Unknown
Total Parking Spaces 2
Private Pool No
Building
Lot Description Underground sprinkler
Story 2
Sewer Municipal sewage system
Others
Ownership Freehold
"My job is to find and attract mastery-based agents to the office, protect the culture, and make sure everyone is happy! "
4145 North Service Rd Unit: Q 2nd Floor L7L 6A3, Burlington, ON, Canada








