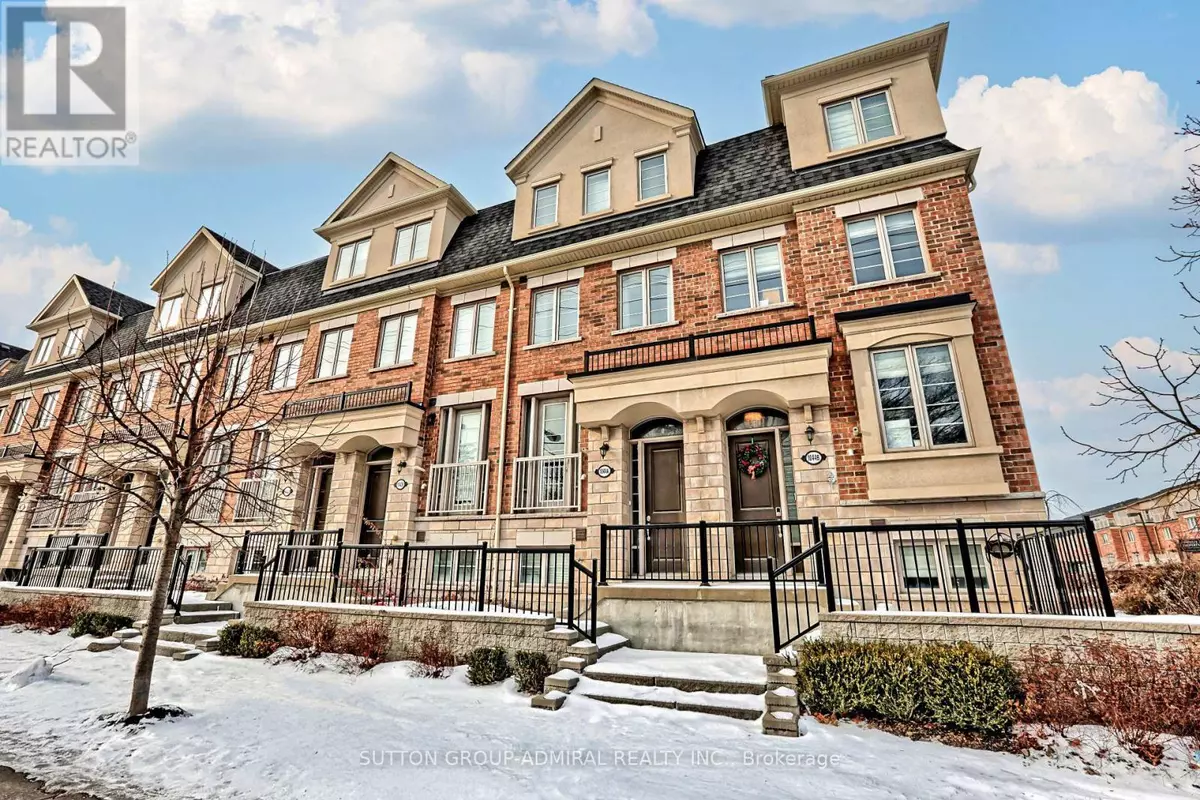3 Beds
3 Baths
1,799 SqFt
3 Beds
3 Baths
1,799 SqFt
Key Details
Property Type Townhouse
Sub Type Townhouse
Listing Status Active
Purchase Type For Sale
Square Footage 1,799 sqft
Price per Sqft $666
Subdivision Islington-City Centre West
MLS® Listing ID W11967192
Bedrooms 3
Condo Fees $196/mo
Originating Board Toronto Regional Real Estate Board
Property Sub-Type Townhouse
Property Description
Location
Province ON
Rooms
Extra Room 1 Second level 4.02 m X 3.35 m Bedroom 2
Extra Room 2 Second level 4.02 m X 2.77 m Bedroom 3
Extra Room 3 Second level 4.02 m X 5.18 m Primary Bedroom
Extra Room 4 Main level 3.04 m X 5.49 m Living room
Extra Room 5 Main level 4.02 m X 3.05 m Dining room
Extra Room 6 Main level 4.02 m X 4 m Kitchen
Interior
Heating Forced air
Cooling Central air conditioning
Flooring Hardwood, Carpeted
Exterior
Parking Features Yes
Community Features Pet Restrictions
View Y/N No
Total Parking Spaces 2
Private Pool No
Building
Story 3
Others
Ownership Condominium/Strata
"My job is to find and attract mastery-based agents to the office, protect the culture, and make sure everyone is happy! "
4145 North Service Rd Unit: Q 2nd Floor L7L 6A3, Burlington, ON, Canada








