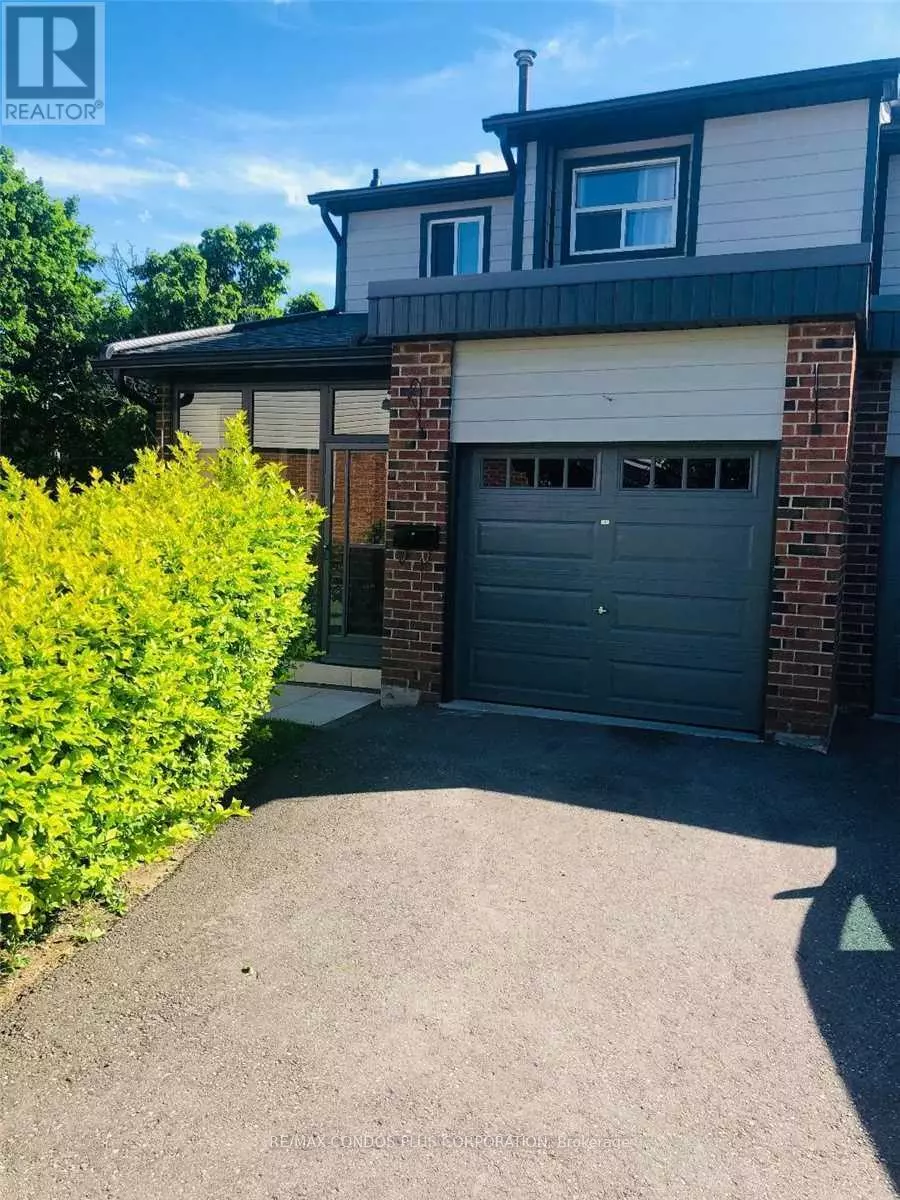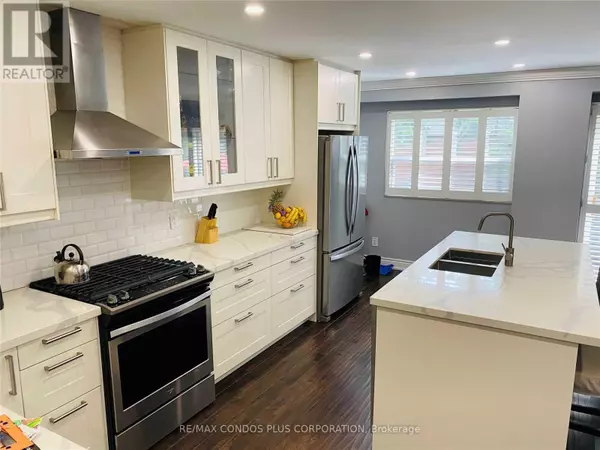3 Beds
3 Baths
1,199 SqFt
3 Beds
3 Baths
1,199 SqFt
Key Details
Property Type Townhouse
Sub Type Townhouse
Listing Status Active
Purchase Type For Sale
Square Footage 1,199 sqft
Price per Sqft $666
Subdivision Rathwood
MLS® Listing ID W11966803
Bedrooms 3
Half Baths 1
Condo Fees $623/mo
Originating Board Toronto Regional Real Estate Board
Property Sub-Type Townhouse
Property Description
Location
Province ON
Rooms
Extra Room 1 Second level 6 m X 3.02 m Primary Bedroom
Extra Room 2 Second level 4 m X 2.9 m Bedroom 2
Extra Room 3 Second level 3.1 m X 3 m Bedroom 3
Extra Room 4 Basement 6.6 m X 5.62 m Recreational, Games room
Extra Room 5 Main level 4.6 m X 3.14 m Living room
Extra Room 6 Main level 2.66 m X 3.14 m Dining room
Interior
Heating Forced air
Cooling Central air conditioning
Flooring Parquet, Ceramic, Laminate
Exterior
Parking Features Yes
Community Features Pet Restrictions
View Y/N No
Total Parking Spaces 2
Private Pool No
Building
Story 2
Others
Ownership Condominium/Strata
"My job is to find and attract mastery-based agents to the office, protect the culture, and make sure everyone is happy! "
4145 North Service Rd Unit: Q 2nd Floor L7L 6A3, Burlington, ON, Canada








