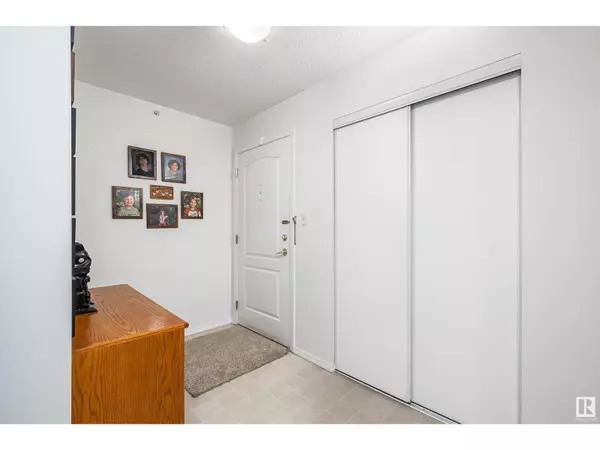2 Beds
2 Baths
936 SqFt
2 Beds
2 Baths
936 SqFt
Key Details
Property Type Condo
Sub Type Condominium/Strata
Listing Status Active
Purchase Type For Sale
Square Footage 936 sqft
Price per Sqft $192
Subdivision Meridian Heights
MLS® Listing ID E4421690
Bedrooms 2
Condo Fees $551/mo
Originating Board REALTORS® Association of Edmonton
Year Built 2002
Lot Size 951 Sqft
Acres 951.96027
Property Sub-Type Condominium/Strata
Property Description
Location
Province AB
Rooms
Extra Room 1 Main level 14.268 m X 11.6 m Living room
Extra Room 2 Main level 9.613 m X 11.79 m Kitchen
Extra Room 3 Main level 11.703 m X 13.9 m Primary Bedroom
Extra Room 4 Main level 12.264 m X 9.88 m Bedroom 2
Interior
Heating Baseboard heaters, Hot water radiator heat
Exterior
Parking Features Yes
View Y/N No
Private Pool No
Others
Ownership Condominium/Strata
"My job is to find and attract mastery-based agents to the office, protect the culture, and make sure everyone is happy! "
4145 North Service Rd Unit: Q 2nd Floor L7L 6A3, Burlington, ON, Canada








