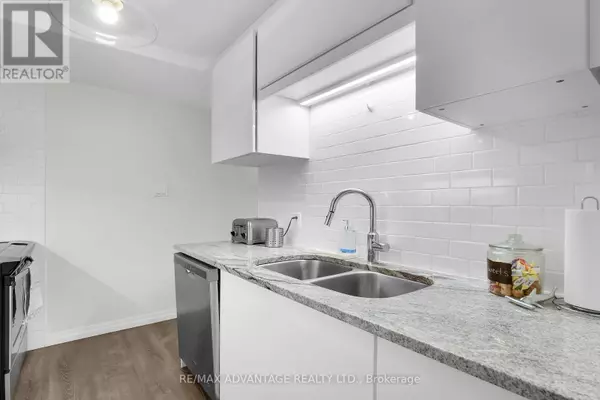2 Beds
1 Bath
899 SqFt
2 Beds
1 Bath
899 SqFt
Key Details
Property Type Condo
Sub Type Condominium/Strata
Listing Status Active
Purchase Type For Sale
Square Footage 899 sqft
Price per Sqft $355
Subdivision South X
MLS® Listing ID X11974056
Bedrooms 2
Condo Fees $663/mo
Originating Board London and St. Thomas Association of REALTORS®
Property Sub-Type Condominium/Strata
Property Description
Location
Province ON
Rooms
Extra Room 1 Main level 3.55 m X 5.6 m Living room
Extra Room 2 Main level 2.53 m X 2.35 m Dining room
Extra Room 3 Main level 2.27 m X 2.87 m Kitchen
Extra Room 4 Main level 2.99 m X 4.21 m Primary Bedroom
Extra Room 5 Main level 3.13 m X 3.36 m Bedroom
Extra Room 6 Main level 2.99 m X 1.61 m Bathroom
Interior
Heating Baseboard heaters
Cooling Wall unit
Exterior
Parking Features Yes
Community Features Pet Restrictions
View Y/N No
Total Parking Spaces 1
Private Pool No
Others
Ownership Condominium/Strata
Virtual Tour https://tours.clubtours.ca/cvt/352287
"My job is to find and attract mastery-based agents to the office, protect the culture, and make sure everyone is happy! "
4145 North Service Rd Unit: Q 2nd Floor L7L 6A3, Burlington, ON, Canada








