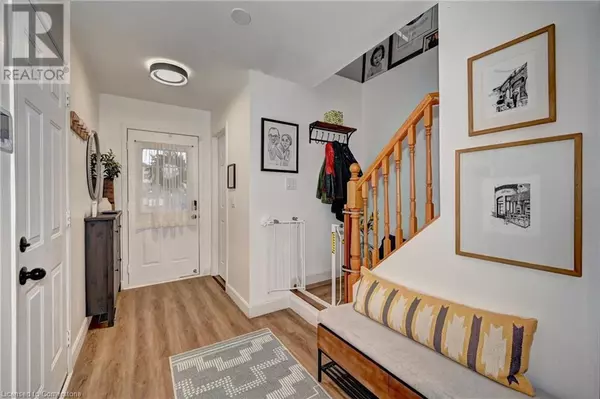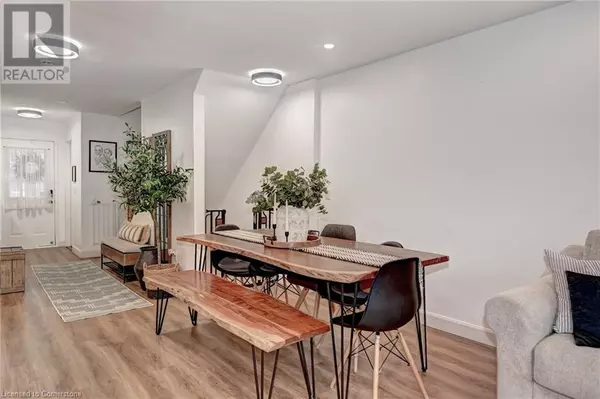3 Beds
3 Baths
1,991 SqFt
3 Beds
3 Baths
1,991 SqFt
Key Details
Property Type Single Family Home
Sub Type Freehold
Listing Status Active
Purchase Type For Sale
Square Footage 1,991 sqft
Price per Sqft $426
Subdivision 42 - Hillcrest/Cooper/Townline Estates
MLS® Listing ID 40699048
Style 2 Level
Bedrooms 3
Half Baths 1
Originating Board Cornerstone - Waterloo Region
Year Built 1999
Property Sub-Type Freehold
Property Description
Location
Province ON
Rooms
Extra Room 1 Second level 14'8'' x 13'8'' Primary Bedroom
Extra Room 2 Second level 11'4'' x 11'1'' Bedroom
Extra Room 3 Second level 9'8'' x 11'1'' Bedroom
Extra Room 4 Second level Measurements not available 4pc Bathroom
Extra Room 5 Basement 9'2'' x 10'7'' Utility room
Extra Room 6 Basement 20'0'' x 15'7'' Recreation room
Interior
Heating Forced air,
Cooling Central air conditioning
Exterior
Parking Features Yes
Community Features Community Centre, School Bus
View Y/N No
Total Parking Spaces 3
Private Pool No
Building
Story 2
Sewer Municipal sewage system
Architectural Style 2 Level
Others
Ownership Freehold
"My job is to find and attract mastery-based agents to the office, protect the culture, and make sure everyone is happy! "
4145 North Service Rd Unit: Q 2nd Floor L7L 6A3, Burlington, ON, Canada








