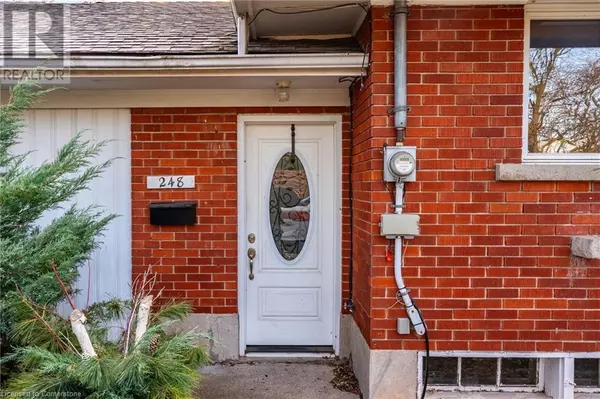3 Beds
2 Baths
1,608 SqFt
3 Beds
2 Baths
1,608 SqFt
Key Details
Property Type Single Family Home
Sub Type Freehold
Listing Status Active
Purchase Type For Sale
Square Footage 1,608 sqft
Price per Sqft $528
Subdivision Grimsby East (542)
MLS® Listing ID 40699020
Style Bungalow
Bedrooms 3
Half Baths 1
Originating Board Cornerstone - Hamilton-Burlington
Property Sub-Type Freehold
Property Description
Location
Province ON
Rooms
Extra Room 1 Basement 44'1'' x 32'10'' Utility room
Extra Room 2 Main level 11'9'' x 6'0'' Foyer
Extra Room 3 Main level Measurements not available 4pc Bathroom
Extra Room 4 Main level 10'6'' x 9'9'' Bedroom
Extra Room 5 Main level 14'7'' x 13'3'' Bedroom
Extra Room 6 Main level 18'11'' x 13'3'' Primary Bedroom
Interior
Heating Forced air,
Cooling Central air conditioning
Exterior
Parking Features No
View Y/N No
Total Parking Spaces 6
Private Pool No
Building
Story 1
Sewer Municipal sewage system, Storm sewer
Architectural Style Bungalow
Others
Ownership Freehold
"My job is to find and attract mastery-based agents to the office, protect the culture, and make sure everyone is happy! "
4145 North Service Rd Unit: Q 2nd Floor L7L 6A3, Burlington, ON, Canada








