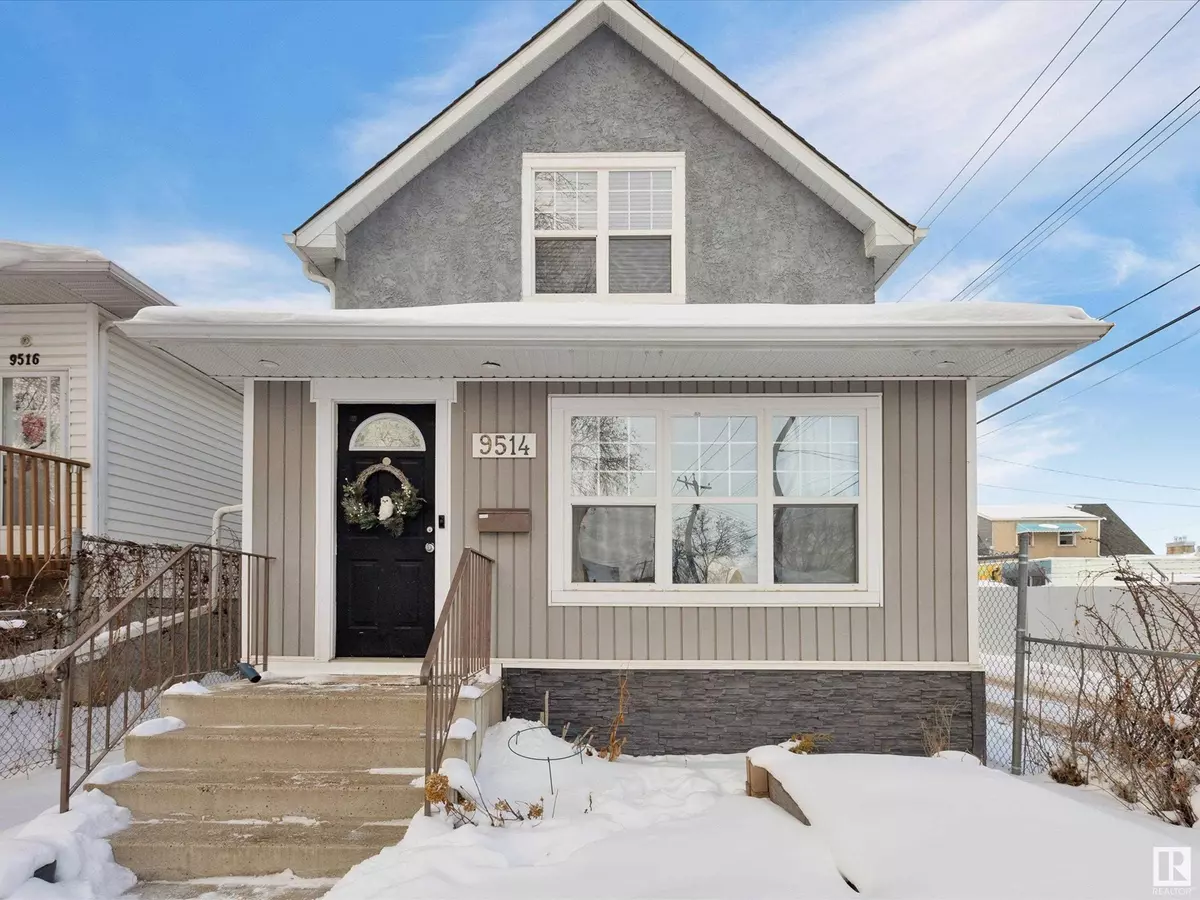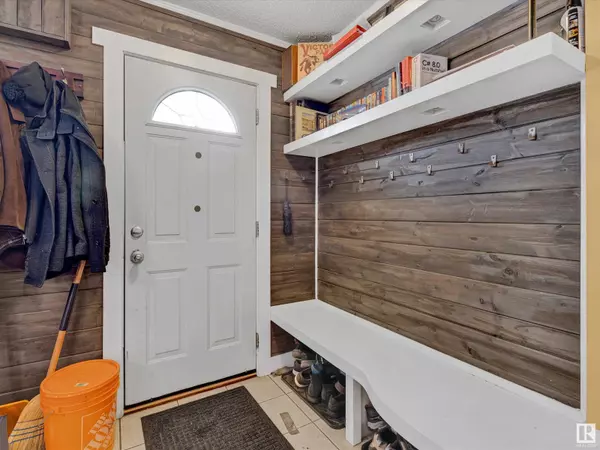3 Beds
2 Baths
1,333 SqFt
3 Beds
2 Baths
1,333 SqFt
Key Details
Property Type Single Family Home
Sub Type Freehold
Listing Status Active
Purchase Type For Sale
Square Footage 1,333 sqft
Price per Sqft $206
Subdivision Mccauley
MLS® Listing ID E4421595
Bedrooms 3
Half Baths 1
Originating Board REALTORS® Association of Edmonton
Year Built 1910
Lot Size 2,782 Sqft
Acres 2782.2556
Property Sub-Type Freehold
Property Description
Location
Province AB
Rooms
Extra Room 1 Above 2.88 m X 5.24 m Primary Bedroom
Extra Room 2 Above 3.84 m X 2.83 m Bedroom 2
Extra Room 3 Above 2.94 m X 2.97 m Bedroom 3
Extra Room 4 Main level 5.88 m X 3.34 m Living room
Extra Room 5 Main level 3.25 m X 3.25 m Dining room
Extra Room 6 Main level 2.97 m X 5.21 m Kitchen
Interior
Heating Forced air
Exterior
Parking Features Yes
Fence Fence
View Y/N No
Private Pool No
Building
Story 2
Others
Ownership Freehold
"My job is to find and attract mastery-based agents to the office, protect the culture, and make sure everyone is happy! "
4145 North Service Rd Unit: Q 2nd Floor L7L 6A3, Burlington, ON, Canada








