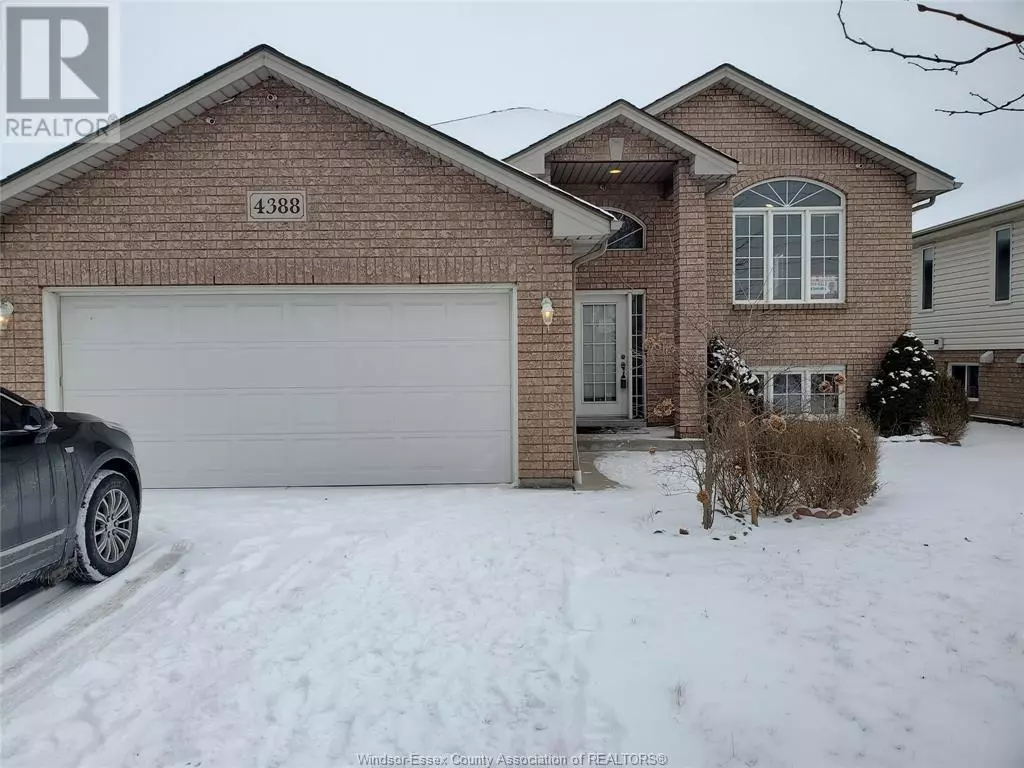5 Beds
2 Baths
5 Beds
2 Baths
Key Details
Property Type Single Family Home
Sub Type Freehold
Listing Status Active
Purchase Type For Sale
MLS® Listing ID 25002979
Style Raised ranch
Bedrooms 5
Originating Board Windsor-Essex County Association of REALTORS®
Year Built 2002
Property Sub-Type Freehold
Property Description
Location
Province ON
Rooms
Extra Room 1 Lower level Measurements not available Utility room
Extra Room 2 Lower level Measurements not available Laundry room
Extra Room 3 Lower level Measurements not available 3pc Bathroom
Extra Room 4 Lower level Measurements not available Bedroom
Extra Room 5 Lower level Measurements not available Bedroom
Extra Room 6 Lower level Measurements not available Kitchen
Interior
Heating Forced air, Furnace,
Cooling Central air conditioning
Flooring Ceramic/Porcelain, Laminate, Cushion/Lino/Vinyl
Fireplaces Type Direct vent
Exterior
Parking Features Yes
View Y/N No
Private Pool No
Building
Lot Description Landscaped
Architectural Style Raised ranch
Others
Ownership Freehold
"My job is to find and attract mastery-based agents to the office, protect the culture, and make sure everyone is happy! "
4145 North Service Rd Unit: Q 2nd Floor L7L 6A3, Burlington, ON, Canada








