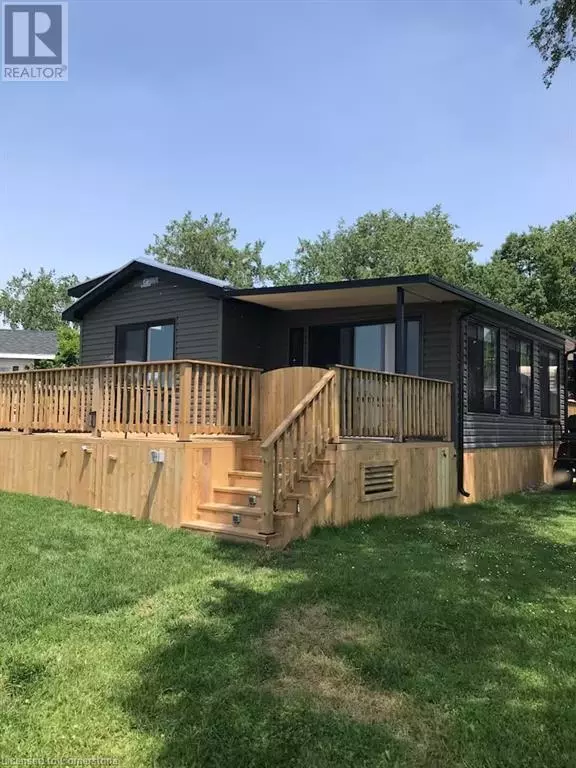3 Beds
1 Bath
502 SqFt
3 Beds
1 Bath
502 SqFt
Key Details
Property Type Single Family Home
Sub Type Leasehold
Listing Status Active
Purchase Type For Sale
Square Footage 502 sqft
Price per Sqft $627
Subdivision 874 - Sherkston
MLS® Listing ID 40698859
Style Mobile Home
Bedrooms 3
Originating Board Cornerstone - Hamilton-Burlington
Property Sub-Type Leasehold
Property Description
Location
Province ON
Lake Name Lake Erie
Rooms
Extra Room 1 Main level 20'0'' x 13'7'' Bonus Room
Extra Room 2 Main level Measurements not available 3pc Bathroom
Extra Room 3 Main level 13'7'' x 18'0'' Kitchen
Extra Room 4 Main level 4'6'' x 6'0'' Bedroom
Extra Room 5 Main level 6'0'' x 6'0'' Bedroom
Extra Room 6 Main level 8'0'' x 10'0'' Primary Bedroom
Interior
Cooling Central air conditioning
Exterior
Parking Features No
View Y/N Yes
View Lake view
Total Parking Spaces 4
Private Pool No
Building
Lot Description Landscaped
Story 1
Water Lake Erie
Architectural Style Mobile Home
Others
Ownership Leasehold
"My job is to find and attract mastery-based agents to the office, protect the culture, and make sure everyone is happy! "
4145 North Service Rd Unit: Q 2nd Floor L7L 6A3, Burlington, ON, Canada








