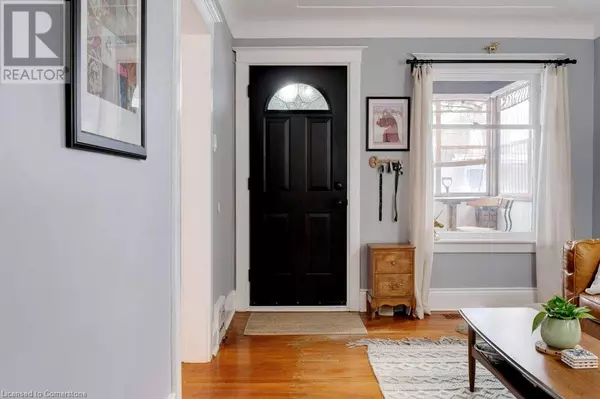2 Beds
2 Baths
1,250 SqFt
2 Beds
2 Baths
1,250 SqFt
Key Details
Property Type Single Family Home
Sub Type Freehold
Listing Status Active
Purchase Type For Sale
Square Footage 1,250 sqft
Price per Sqft $503
Subdivision 222 - Delta
MLS® Listing ID 40698891
Bedrooms 2
Originating Board Cornerstone - Hamilton-Burlington
Property Sub-Type Freehold
Property Description
Location
Province ON
Rooms
Extra Room 1 Second level 7'5'' x 7'9'' 3pc Bathroom
Extra Room 2 Second level 10'3'' x 9'10'' Bedroom
Extra Room 3 Second level 15'0'' x 11'2'' Bedroom
Extra Room 4 Basement 24'6'' x 10'6'' Recreation room
Extra Room 5 Main level 5'0'' x 3'0'' 3pc Bathroom
Extra Room 6 Main level 6'7'' x 10'8'' Other
Interior
Heating Forced air,
Cooling Central air conditioning
Exterior
Parking Features No
Community Features Community Centre
View Y/N No
Total Parking Spaces 1
Private Pool No
Building
Story 1.5
Sewer Municipal sewage system
Others
Ownership Freehold
"My job is to find and attract mastery-based agents to the office, protect the culture, and make sure everyone is happy! "
4145 North Service Rd Unit: Q 2nd Floor L7L 6A3, Burlington, ON, Canada








