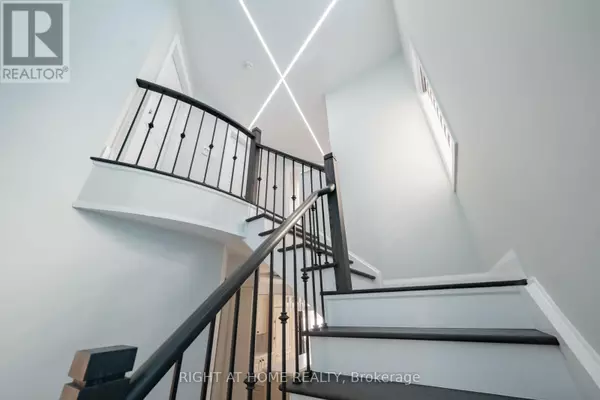4 Beds
4 Baths
1,499 SqFt
4 Beds
4 Baths
1,499 SqFt
Key Details
Property Type Single Family Home
Sub Type Freehold
Listing Status Active
Purchase Type For Sale
Square Footage 1,499 sqft
Price per Sqft $826
Subdivision East Woodbridge
MLS® Listing ID N11973162
Bedrooms 4
Half Baths 1
Originating Board Toronto Regional Real Estate Board
Property Sub-Type Freehold
Property Description
Location
Province ON
Rooms
Extra Room 1 Second level 4.87 m X 3.03 m Bedroom
Extra Room 2 Second level 3.57 m X 2.62 m Bedroom 2
Extra Room 3 Second level 2.72 m X 2.69 m Bedroom 3
Extra Room 4 Basement 5.38 m X 3.41 m Bedroom
Extra Room 5 Basement 2.09 m X 1.65 m Den
Extra Room 6 Main level 1.56 m X 1.67 m Foyer
Interior
Heating Forced air
Cooling Central air conditioning
Flooring Hardwood, Tile
Exterior
Parking Features Yes
View Y/N No
Total Parking Spaces 3
Private Pool No
Building
Story 2
Sewer Sanitary sewer
Others
Ownership Freehold
"My job is to find and attract mastery-based agents to the office, protect the culture, and make sure everyone is happy! "
4145 North Service Rd Unit: Q 2nd Floor L7L 6A3, Burlington, ON, Canada








