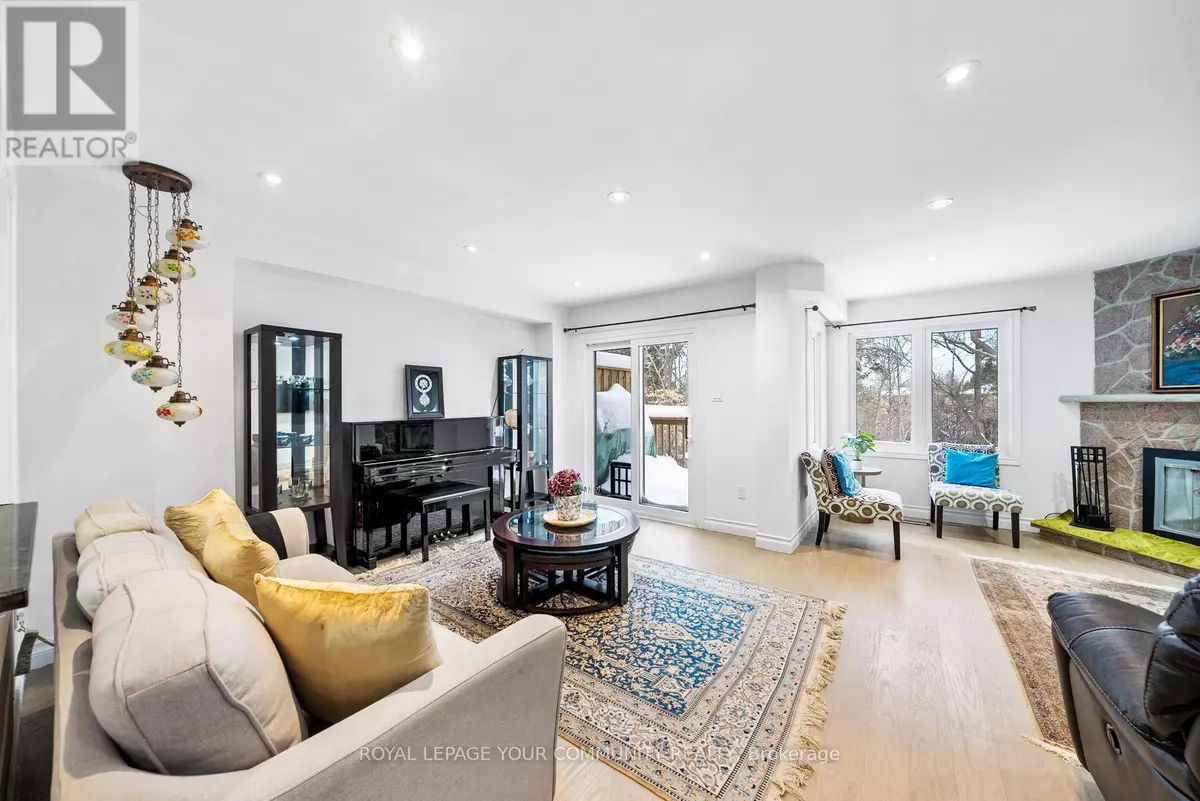3 Beds
4 Baths
1,599 SqFt
3 Beds
4 Baths
1,599 SqFt
Key Details
Property Type Townhouse
Sub Type Townhouse
Listing Status Active
Purchase Type For Sale
Square Footage 1,599 sqft
Price per Sqft $686
Subdivision North Richvale
MLS® Listing ID N11972970
Bedrooms 3
Half Baths 1
Condo Fees $623/mo
Originating Board Toronto Regional Real Estate Board
Property Sub-Type Townhouse
Property Description
Location
Province ON
Rooms
Extra Room 1 Second level 4.75 m X 3.2 m Primary Bedroom
Extra Room 2 Second level 3.8 m X 2.95 m Bedroom 2
Extra Room 3 Second level 3.17 m X 3.14 m Bedroom 3
Extra Room 4 Lower level 5.8 m X 3.02 m Family room
Extra Room 5 Lower level 2.83 m X 2.81 m Games room
Extra Room 6 Lower level 3.08 m X 1.5 m Laundry room
Interior
Heating Forced air
Cooling Central air conditioning
Flooring Hardwood, Laminate
Exterior
Parking Features Yes
Community Features Pet Restrictions
View Y/N No
Total Parking Spaces 2
Private Pool No
Building
Story 2
Others
Ownership Condominium/Strata
Virtual Tour https://tours.kianikanstudio.ca/35-80-mccallum-drive-richmond-hill-on-l4c-9x5?branded=1
"My job is to find and attract mastery-based agents to the office, protect the culture, and make sure everyone is happy! "
4145 North Service Rd Unit: Q 2nd Floor L7L 6A3, Burlington, ON, Canada








