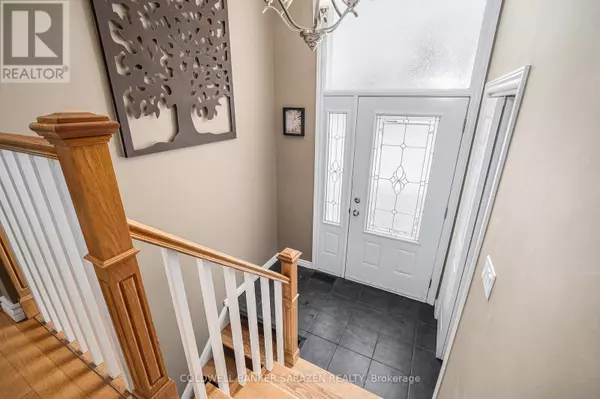4 Beds
2 Baths
4 Beds
2 Baths
Key Details
Property Type Single Family Home
Sub Type Freehold
Listing Status Active
Purchase Type For Sale
Subdivision 9403 - Fitzroy Ward (South West)
MLS® Listing ID X11972924
Style Raised bungalow
Bedrooms 4
Originating Board Ottawa Real Estate Board
Property Sub-Type Freehold
Property Description
Location
Province ON
Rooms
Extra Room 1 Basement 4.14 m X 3.74 m Bedroom 3
Extra Room 2 Basement 3.02 m X 3.61 m Bedroom 4
Extra Room 3 Basement 4.53 m X 3.74 m Laundry room
Extra Room 4 Main level 5.03 m X 3.69 m Kitchen
Extra Room 5 Main level 4.52 m X 3.96 m Living room
Extra Room 6 Main level 2.04 m X 1.1 m Foyer
Interior
Heating Forced air
Cooling Central air conditioning
Exterior
Parking Features Yes
Community Features School Bus
View Y/N No
Total Parking Spaces 1
Private Pool No
Building
Lot Description Landscaped
Story 1
Sewer Septic System
Architectural Style Raised bungalow
Others
Ownership Freehold
"My job is to find and attract mastery-based agents to the office, protect the culture, and make sure everyone is happy! "
4145 North Service Rd Unit: Q 2nd Floor L7L 6A3, Burlington, ON, Canada








