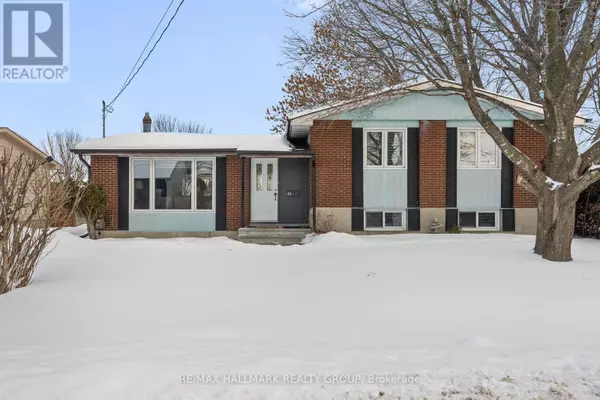3 Beds
2 Baths
3 Beds
2 Baths
Key Details
Property Type Single Family Home
Sub Type Freehold
Listing Status Active
Purchase Type For Sale
Subdivision 606 - Town Of Rockland
MLS® Listing ID X11972615
Bedrooms 3
Half Baths 1
Originating Board Ottawa Real Estate Board
Property Sub-Type Freehold
Property Description
Location
Province ON
Rooms
Extra Room 1 Second level 3.41 m X 4.24 m Primary Bedroom
Extra Room 2 Second level 3.41 m X 3.35 m Bedroom 2
Extra Room 3 Second level 3.68 m X 2.28 m Bedroom 3
Extra Room 4 Lower level 6.75 m X 7.69 m Recreational, Games room
Extra Room 5 Main level 1.27 m X 1.5 m Foyer
Extra Room 6 Main level 4.71 m X 3.39 m Living room
Interior
Heating Forced air
Cooling Central air conditioning
Fireplaces Number 1
Exterior
Parking Features No
Fence Fenced yard
View Y/N No
Total Parking Spaces 4
Private Pool No
Building
Lot Description Landscaped
Sewer Sanitary sewer
Others
Ownership Freehold
Virtual Tour https://youtu.be/lzI2G9-ZVNs
"My job is to find and attract mastery-based agents to the office, protect the culture, and make sure everyone is happy! "
4145 North Service Rd Unit: Q 2nd Floor L7L 6A3, Burlington, ON, Canada








