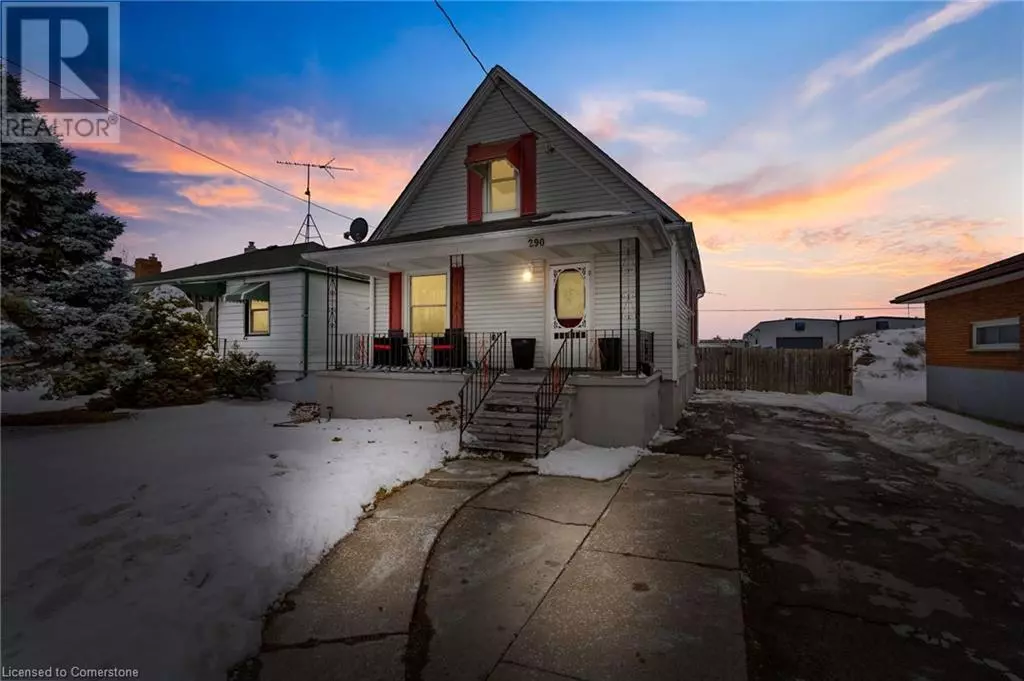4 Beds
2 Baths
972 SqFt
4 Beds
2 Baths
972 SqFt
Key Details
Property Type Single Family Home
Sub Type Freehold
Listing Status Active
Purchase Type For Sale
Square Footage 972 sqft
Price per Sqft $390
Subdivision 875 - Killaly East
MLS® Listing ID 40698190
Bedrooms 4
Half Baths 1
Originating Board Cornerstone - Hamilton-Burlington
Year Built 1935
Property Sub-Type Freehold
Property Description
Location
Province ON
Rooms
Extra Room 1 Second level 9'11'' x 8'0'' Bedroom
Extra Room 2 Second level 9'11'' x 8'5'' Bedroom
Extra Room 3 Second level 10'0'' x 7'7'' Bedroom
Extra Room 4 Basement Measurements not available 2pc Bathroom
Extra Room 5 Basement Measurements not available Recreation room
Extra Room 6 Basement 10'6'' x 15'0'' Bedroom
Interior
Heating Forced air,
Cooling None
Exterior
Parking Features No
View Y/N No
Total Parking Spaces 2
Private Pool No
Building
Story 1.5
Sewer Municipal sewage system
Others
Ownership Freehold
"My job is to find and attract mastery-based agents to the office, protect the culture, and make sure everyone is happy! "
4145 North Service Rd Unit: Q 2nd Floor L7L 6A3, Burlington, ON, Canada








