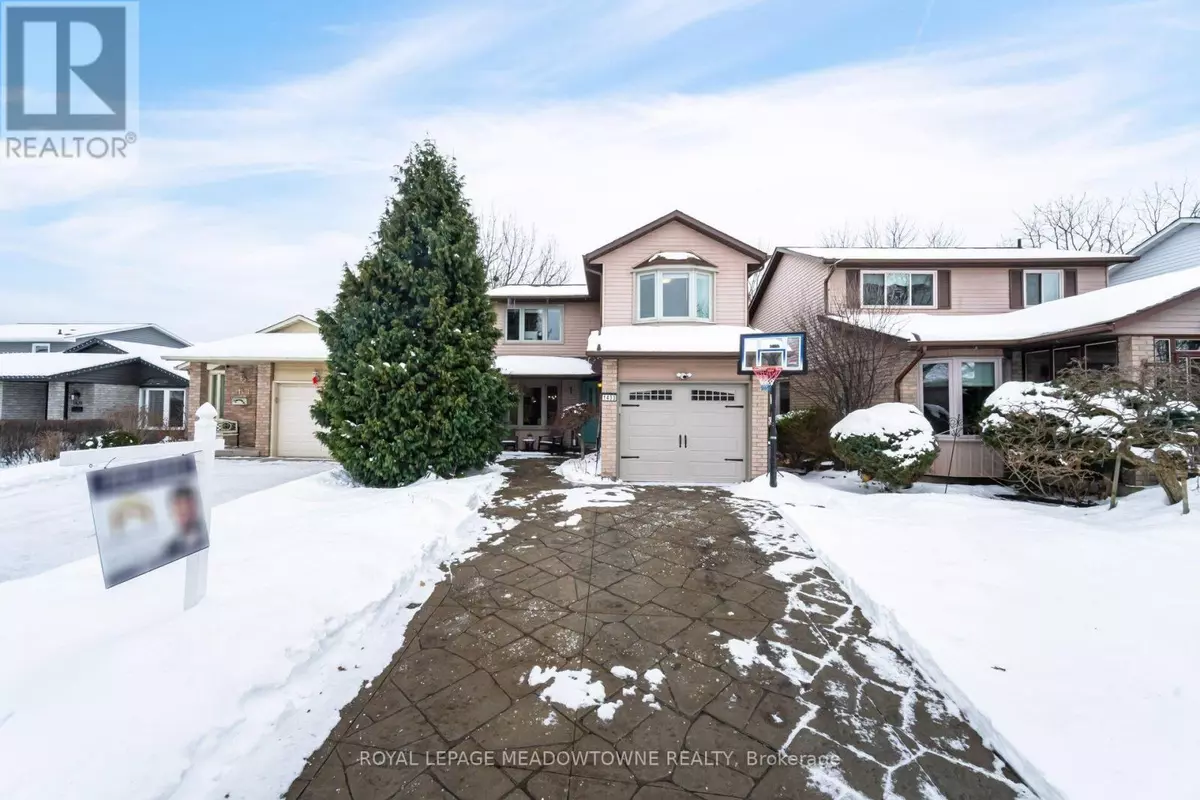4 Beds
3 Baths
1,999 SqFt
4 Beds
3 Baths
1,999 SqFt
Key Details
Property Type Single Family Home
Sub Type Freehold
Listing Status Active
Purchase Type For Sale
Square Footage 1,999 sqft
Price per Sqft $625
Subdivision Palmer
MLS® Listing ID W11971979
Bedrooms 4
Half Baths 1
Originating Board Toronto Regional Real Estate Board
Property Sub-Type Freehold
Property Description
Location
Province ON
Rooms
Extra Room 1 Second level 4.6 m X 3.68 m Primary Bedroom
Extra Room 2 Second level 3.3 m X 3.32 m Bedroom 2
Extra Room 3 Second level 3.3 m X 2.46 m Bedroom 3
Extra Room 4 Second level 3.45 m X 4.54 m Bedroom 4
Extra Room 5 Basement 5.05 m X 6.19 m Family room
Extra Room 6 Main level 3.9 m X 2.7 m Dining room
Interior
Heating Forced air
Cooling Central air conditioning
Exterior
Parking Features Yes
Fence Fenced yard
Community Features Community Centre
View Y/N No
Total Parking Spaces 5
Private Pool No
Building
Story 2
Sewer Sanitary sewer
Others
Ownership Freehold
Virtual Tour https://unbranded.mediatours.ca/property/1433-reynolds-avenue-burlington1/
"My job is to find and attract mastery-based agents to the office, protect the culture, and make sure everyone is happy! "
4145 North Service Rd Unit: Q 2nd Floor L7L 6A3, Burlington, ON, Canada








