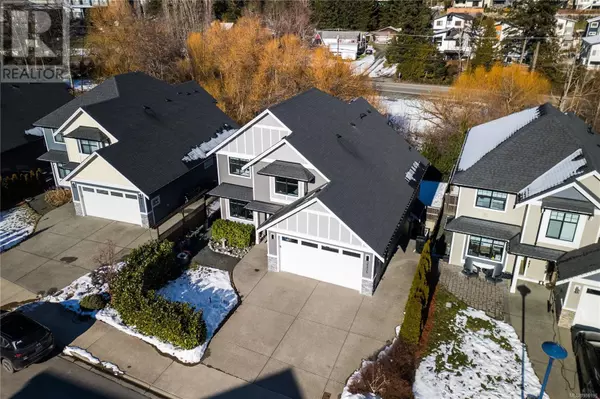5 Beds
5 Baths
4,004 SqFt
5 Beds
5 Baths
4,004 SqFt
Key Details
Property Type Single Family Home
Sub Type Freehold
Listing Status Active
Purchase Type For Sale
Square Footage 4,004 sqft
Price per Sqft $367
Subdivision Olympic View
MLS® Listing ID 986196
Style Contemporary
Bedrooms 5
Originating Board Victoria Real Estate Board
Year Built 2019
Lot Size 5,924 Sqft
Acres 5924.0
Property Sub-Type Freehold
Property Description
Location
Province BC
Zoning Residential
Rooms
Extra Room 1 Second level 8'0 x 6'0 Laundry room
Extra Room 2 Second level 11'7 x 10'4 Bedroom
Extra Room 3 Second level 13'0 x 10'2 Bedroom
Extra Room 4 Second level 4-Piece Ensuite
Extra Room 5 Second level 4-Piece Bathroom
Extra Room 6 Second level 17'0 x 13'0 Primary Bedroom
Interior
Heating Baseboard heaters, Forced air, Heat Pump, ,
Cooling Air Conditioned
Fireplaces Number 1
Exterior
Parking Features Yes
View Y/N No
Total Parking Spaces 4
Private Pool No
Building
Architectural Style Contemporary
Others
Ownership Freehold
Virtual Tour https://vimeo.com/1055847940/cc287434fe?share=copy
"My job is to find and attract mastery-based agents to the office, protect the culture, and make sure everyone is happy! "
4145 North Service Rd Unit: Q 2nd Floor L7L 6A3, Burlington, ON, Canada








