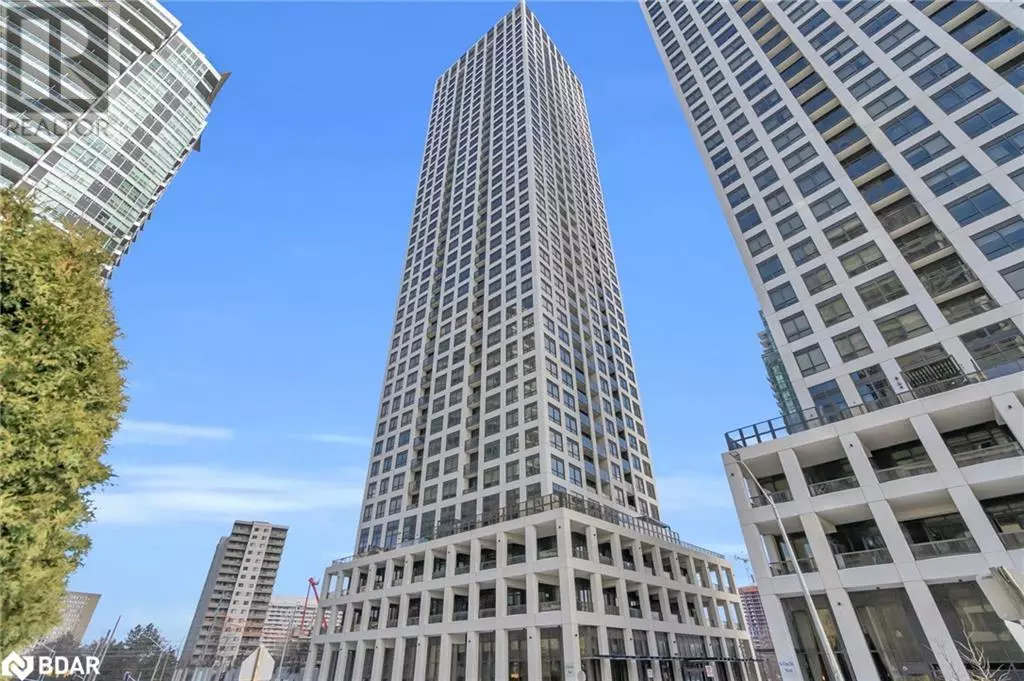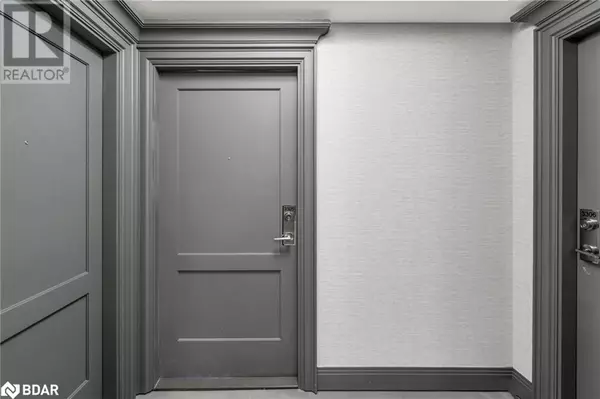2 Beds
2 Baths
572 SqFt
2 Beds
2 Baths
572 SqFt
Key Details
Property Type Condo
Sub Type Condominium
Listing Status Active
Purchase Type For Rent
Square Footage 572 sqft
Subdivision 0210 - City Centre
MLS® Listing ID 40697821
Bedrooms 2
Originating Board Barrie & District Association of REALTORS® Inc.
Property Sub-Type Condominium
Property Description
Location
Province ON
Rooms
Extra Room 1 Main level Measurements not available 4pc Bathroom
Extra Room 2 Main level Measurements not available 4pc Bathroom
Extra Room 3 Main level 7'0'' x 8'0'' Den
Extra Room 4 Main level 10'0'' x 11'0'' Bedroom
Extra Room 5 Main level 10'0'' x 11'0'' Kitchen
Extra Room 6 Main level 10'0'' x 10'0'' Living room/Dining room
Interior
Heating Forced air,
Cooling Central air conditioning
Exterior
Parking Features Yes
View Y/N No
Total Parking Spaces 1
Private Pool No
Building
Story 1
Others
Ownership Condominium
Acceptable Financing Monthly
Listing Terms Monthly
Virtual Tour https://www.youtube.com/shorts/h5QAbv22fP4
"My job is to find and attract mastery-based agents to the office, protect the culture, and make sure everyone is happy! "
4145 North Service Rd Unit: Q 2nd Floor L7L 6A3, Burlington, ON, Canada








