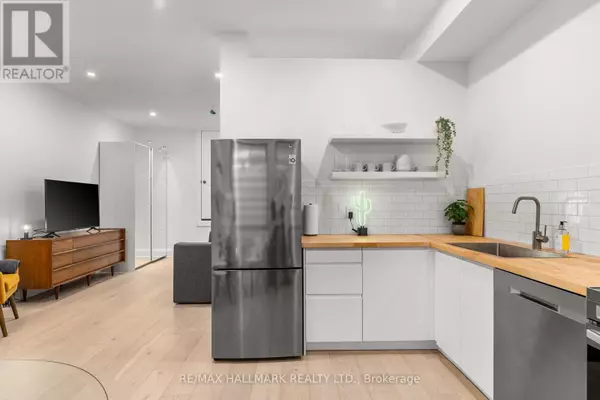1 Bed
1 Bath
699 SqFt
1 Bed
1 Bath
699 SqFt
Key Details
Property Type Single Family Home
Listing Status Active
Purchase Type For Rent
Square Footage 699 sqft
Subdivision Greenwood-Coxwell
MLS® Listing ID E11970255
Style Loft
Bedrooms 1
Originating Board Toronto Regional Real Estate Board
Property Description
Location
Province ON
Interior
Heating Radiant heat
Cooling Central air conditioning
Exterior
Parking Features No
View Y/N No
Private Pool No
Building
Sewer Sanitary sewer
Architectural Style Loft
Others
Acceptable Financing Monthly
Listing Terms Monthly
Virtual Tour https://listings.realtyphotohaus.ca/videos/54840e4e-9f72-42c0-935f-0a33a62bb193?v=212
"My job is to find and attract mastery-based agents to the office, protect the culture, and make sure everyone is happy! "
4145 North Service Rd Unit: Q 2nd Floor L7L 6A3, Burlington, ON, Canada








