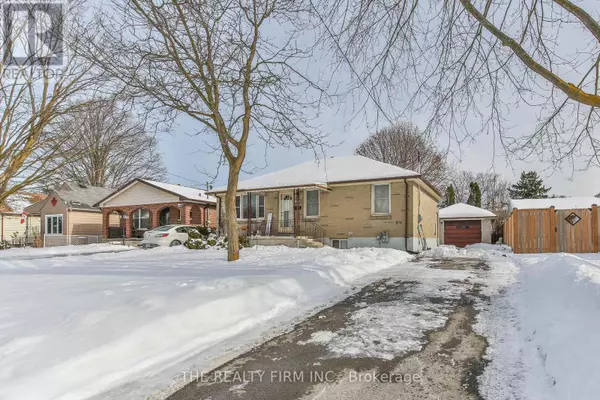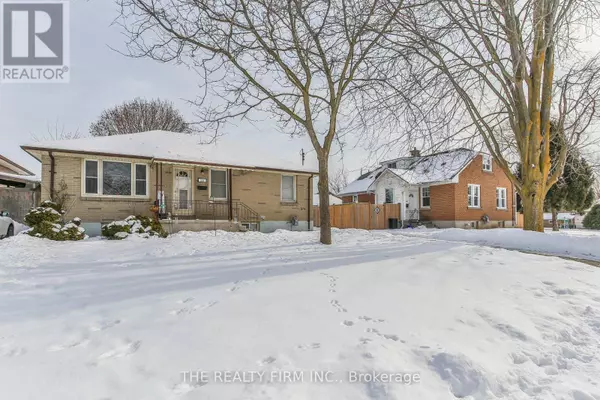2 Beds
2 Baths
2 Beds
2 Baths
Key Details
Property Type Single Family Home
Sub Type Freehold
Listing Status Active
Purchase Type For Sale
Subdivision East H
MLS® Listing ID X11970158
Style Bungalow
Bedrooms 2
Half Baths 1
Originating Board London and St. Thomas Association of REALTORS®
Property Sub-Type Freehold
Property Description
Location
Province ON
Rooms
Extra Room 1 Lower level 6.63 m X 3.56 m Recreational, Games room
Extra Room 2 Lower level 3.56 m X 3.54 m Other
Extra Room 3 Lower level 3.62 m X 2.47 m Other
Extra Room 4 Main level 4.9 m X 3.64 m Living room
Extra Room 5 Main level 3.63 m X 2.65 m Dining room
Extra Room 6 Main level 3.68 m X 3.46 m Kitchen
Interior
Heating Forced air
Cooling Central air conditioning
Exterior
Parking Features Yes
View Y/N No
Total Parking Spaces 4
Private Pool No
Building
Story 1
Sewer Sanitary sewer
Architectural Style Bungalow
Others
Ownership Freehold
Virtual Tour https://youriguide.com/344_calgary_st_london_on/
"My job is to find and attract mastery-based agents to the office, protect the culture, and make sure everyone is happy! "
4145 North Service Rd Unit: Q 2nd Floor L7L 6A3, Burlington, ON, Canada








