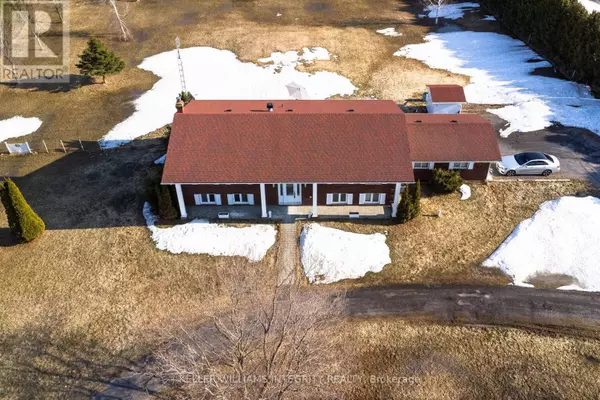3 Beds
3 Baths
3 Beds
3 Baths
Key Details
Property Type Single Family Home
Sub Type Freehold
Listing Status Active
Purchase Type For Sale
Subdivision 605 - The Nation Municipality
MLS® Listing ID X11967786
Bedrooms 3
Half Baths 1
Originating Board Ottawa Real Estate Board
Property Sub-Type Freehold
Property Description
Location
Province ON
Rooms
Extra Room 1 Basement 8.5 m X 8.76 m Recreational, Games room
Extra Room 2 Basement 2.99 m X 2.97 m Bedroom
Extra Room 3 Main level 4.47 m X 6.68 m Living room
Extra Room 4 Main level 4.03 m X 3.35 m Dining room
Extra Room 5 Main level 4.03 m X 4.64 m Kitchen
Extra Room 6 Main level 4.47 m X 3.93 m Primary Bedroom
Interior
Heating Forced air
Cooling Central air conditioning
Exterior
Parking Features Yes
View Y/N No
Total Parking Spaces 10
Private Pool No
Building
Sewer Septic System
Others
Ownership Freehold
Virtual Tour https://youtu.be/j-QzsT2NQD8?si=vwPxe8DpiV352CQC
"My job is to find and attract mastery-based agents to the office, protect the culture, and make sure everyone is happy! "
4145 North Service Rd Unit: Q 2nd Floor L7L 6A3, Burlington, ON, Canada








