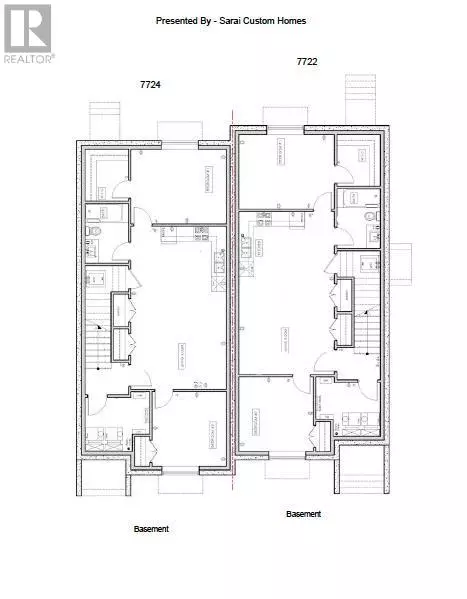5 Beds
4 Baths
1,981 SqFt
5 Beds
4 Baths
1,981 SqFt
Key Details
Property Type Single Family Home
Sub Type Freehold
Listing Status Active
Purchase Type For Sale
Square Footage 1,981 sqft
Price per Sqft $479
Subdivision Bowness
MLS® Listing ID A2193847
Bedrooms 5
Half Baths 1
Originating Board Calgary Real Estate Board
Lot Size 3,008 Sqft
Acres 3008.0
Property Sub-Type Freehold
Property Description
Location
Province AB
Rooms
Extra Room 1 Second level 15.42 Ft x 13.50 Ft Primary Bedroom
Extra Room 2 Second level 10.00 Ft x 9.67 Ft Bedroom
Extra Room 3 Second level 10.00 Ft x 10.00 Ft Bedroom
Extra Room 4 Second level 18.42 Ft x 8.67 Ft 5pc Bathroom
Extra Room 5 Second level 9.00 Ft x 5.00 Ft 4pc Bathroom
Extra Room 6 Second level 6.50 Ft x 5.50 Ft Laundry room
Interior
Heating Other, Forced air,
Cooling None
Flooring Carpeted, Ceramic Tile, Hardwood, Laminate
Fireplaces Number 1
Exterior
Parking Features Yes
Garage Spaces 2.0
Garage Description 2
Fence Partially fenced
View Y/N No
Total Parking Spaces 2
Private Pool No
Building
Story 2
Others
Ownership Freehold
"My job is to find and attract mastery-based agents to the office, protect the culture, and make sure everyone is happy! "
4145 North Service Rd Unit: Q 2nd Floor L7L 6A3, Burlington, ON, Canada







