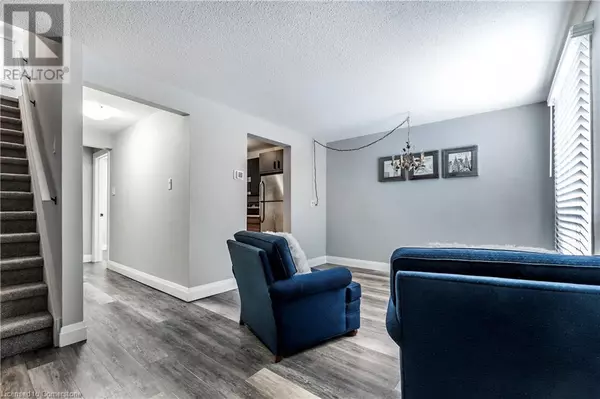4 Beds
2 Baths
1,330 SqFt
4 Beds
2 Baths
1,330 SqFt
Key Details
Property Type Townhouse
Sub Type Townhouse
Listing Status Active
Purchase Type For Sale
Square Footage 1,330 sqft
Price per Sqft $375
Subdivision 8 - Willow West/Sugarbush/West Acres
MLS® Listing ID 40697395
Style 2 Level
Bedrooms 4
Condo Fees $467/mo
Originating Board Cornerstone - Waterloo Region
Year Built 1977
Property Sub-Type Townhouse
Property Description
Location
Province ON
Rooms
Extra Room 1 Second level 9'1'' x 13'11'' Primary Bedroom
Extra Room 2 Second level 8'2'' x 10'0'' Bedroom
Extra Room 3 Second level 9'2'' x 13'8'' Bedroom
Extra Room 4 Second level 6'8'' x 6' 4pc Bathroom
Extra Room 5 Basement 15'4'' x 8'6'' Laundry room
Extra Room 6 Basement 14'11'' x 13'0'' Recreation room
Interior
Heating Forced air,
Cooling Central air conditioning
Exterior
Parking Features No
Community Features Community Centre
View Y/N No
Total Parking Spaces 1
Private Pool No
Building
Story 2
Sewer Municipal sewage system
Architectural Style 2 Level
Others
Ownership Condominium
Virtual Tour https://youriguide.com/21_700_paisley_rd_guelph_on/
"My job is to find and attract mastery-based agents to the office, protect the culture, and make sure everyone is happy! "
4145 North Service Rd Unit: Q 2nd Floor L7L 6A3, Burlington, ON, Canada








