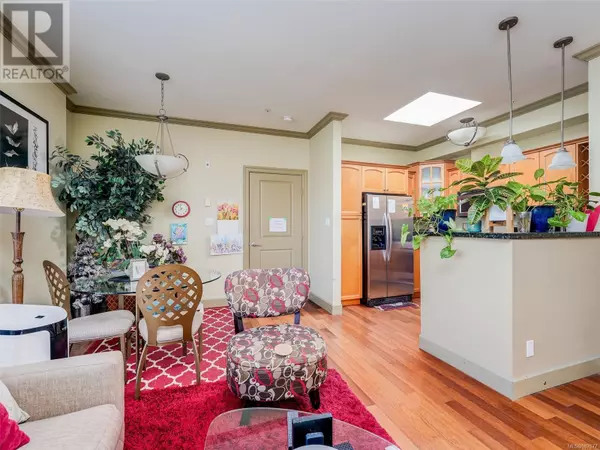2 Beds
2 Baths
887 SqFt
2 Beds
2 Baths
887 SqFt
Key Details
Property Type Condo
Sub Type Strata
Listing Status Active
Purchase Type For Sale
Square Footage 887 sqft
Price per Sqft $693
Subdivision Lambrick Park
MLS® Listing ID 987577
Bedrooms 2
Condo Fees $476/mo
Originating Board Victoria Real Estate Board
Year Built 2006
Lot Size 1 Sqft
Acres 1.0
Property Sub-Type Strata
Property Description
Location
Province BC
Zoning Multi-Family
Rooms
Extra Room 1 Main level 8' x 5' Entrance
Extra Room 2 Main level 3-Piece Ensuite
Extra Room 3 Main level 11' x 10' Bedroom
Extra Room 4 Main level 4-Piece Bathroom
Extra Room 5 Main level 11' x 11' Primary Bedroom
Extra Room 6 Main level 9' x 8' Kitchen
Interior
Heating Baseboard heaters,
Cooling None
Fireplaces Number 1
Exterior
Parking Features No
Community Features Pets Allowed With Restrictions, Family Oriented
View Y/N No
Total Parking Spaces 1
Private Pool No
Others
Ownership Strata
Acceptable Financing Monthly
Listing Terms Monthly
Virtual Tour https://listing.uplist.ca/TonyWang-303-1642-McKenzie-Ave#floor_plans
"My job is to find and attract mastery-based agents to the office, protect the culture, and make sure everyone is happy! "
4145 North Service Rd Unit: Q 2nd Floor L7L 6A3, Burlington, ON, Canada








