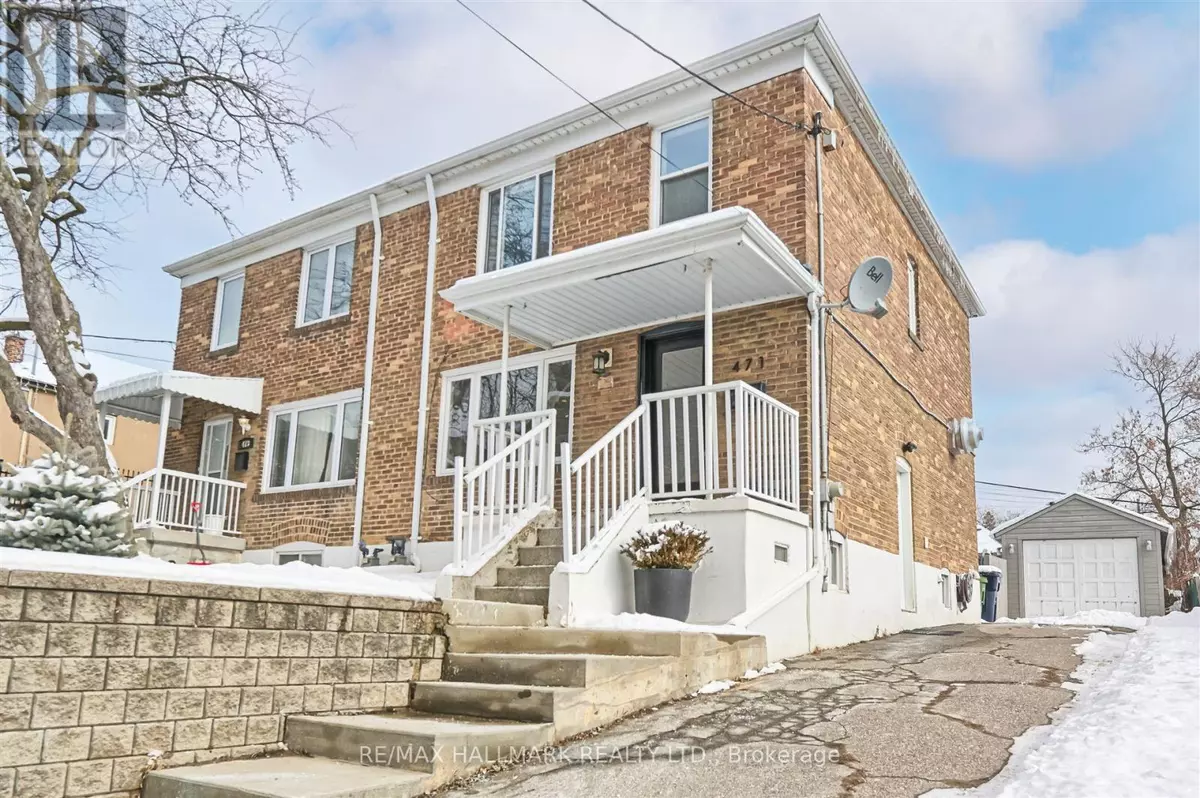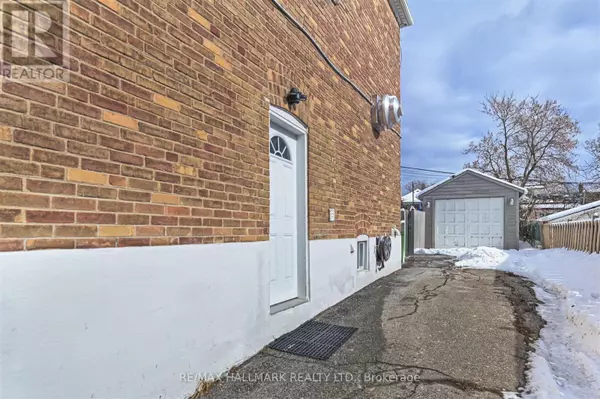4 Beds
2 Baths
1,099 SqFt
4 Beds
2 Baths
1,099 SqFt
Key Details
Property Type Single Family Home
Sub Type Freehold
Listing Status Active
Purchase Type For Sale
Square Footage 1,099 sqft
Price per Sqft $1,090
Subdivision Caledonia-Fairbank
MLS® Listing ID W11969589
Bedrooms 4
Originating Board Toronto Regional Real Estate Board
Property Sub-Type Freehold
Property Description
Location
Province ON
Rooms
Extra Room 1 Second level 3.96 m X 3.63 m Primary Bedroom
Extra Room 2 Second level 3.86 m X 2.81 m Bedroom 2
Extra Room 3 Second level 2.87 m X 2.87 m Bedroom 3
Extra Room 4 Basement 2.08 m X 3.25 m Bedroom
Extra Room 5 Basement 5.97 m X 3.33 m Living room
Extra Room 6 Basement 2.33 m X 3.33 m Dining room
Interior
Heating Forced air
Cooling Central air conditioning
Flooring Tile
Exterior
Parking Features Yes
View Y/N No
Total Parking Spaces 5
Private Pool No
Building
Story 2
Sewer Sanitary sewer
Others
Ownership Freehold
Virtual Tour https://imaginahome.com/WL/orders/gallery.html?id=580106202
"My job is to find and attract mastery-based agents to the office, protect the culture, and make sure everyone is happy! "
4145 North Service Rd Unit: Q 2nd Floor L7L 6A3, Burlington, ON, Canada








