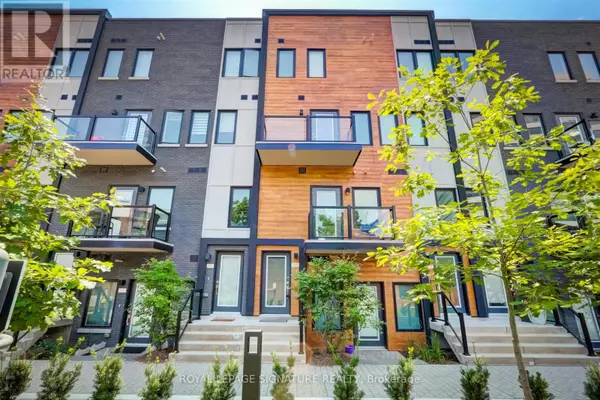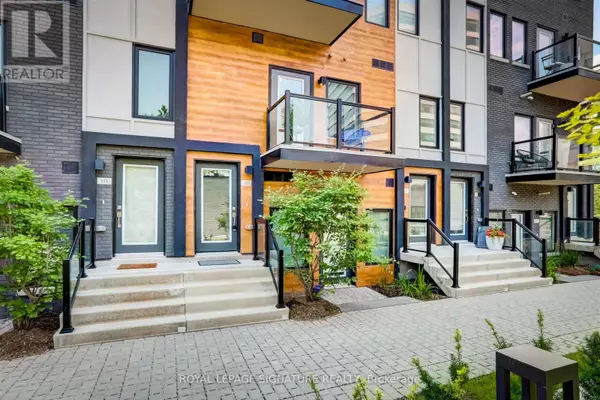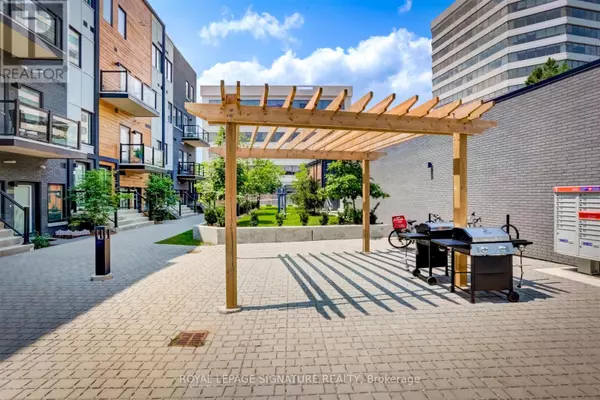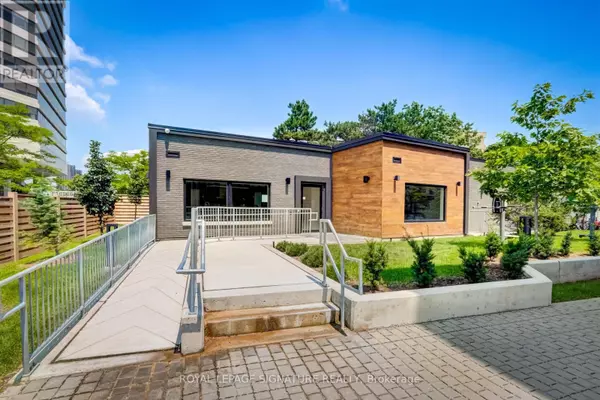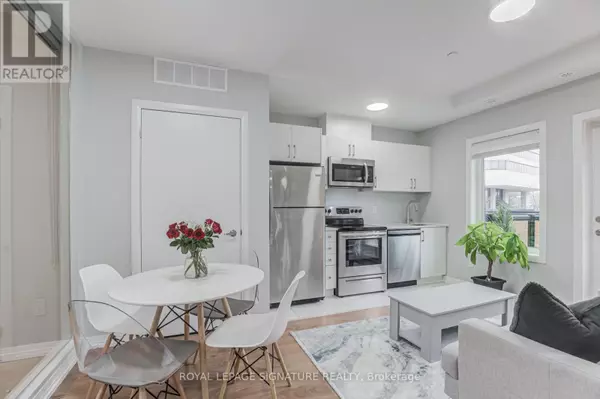1 Bed
1 Bath
499 SqFt
1 Bed
1 Bath
499 SqFt
Key Details
Property Type Condo
Sub Type Condominium/Strata
Listing Status Active
Purchase Type For Sale
Square Footage 499 sqft
Price per Sqft $1,000
Subdivision Islington-City Centre West
MLS® Listing ID W11969568
Bedrooms 1
Condo Fees $266/mo
Originating Board Toronto Regional Real Estate Board
Property Sub-Type Condominium/Strata
Property Description
Location
Province ON
Rooms
Extra Room 1 Flat 2.8 m X 2.57 m Living room
Extra Room 2 Flat 3 m X 1.35 m Kitchen
Extra Room 3 Flat 2.5 m X 1.63 m Dining room
Extra Room 4 Flat 2.91 m X 2.61 m Primary Bedroom
Extra Room 5 Flat 1.14 m X 0.88 m Laundry room
Extra Room 6 Flat 1.58 m X 1.18 m Foyer
Interior
Heating Forced air
Cooling Central air conditioning
Flooring Laminate, Porcelain Tile, Carpeted
Exterior
Parking Features Yes
Community Features Pet Restrictions, Community Centre, School Bus
View Y/N No
Total Parking Spaces 1
Private Pool No
Others
Ownership Condominium/Strata
Virtual Tour https://www.showthisproperty.com/402-the-east-mall-213
"My job is to find and attract mastery-based agents to the office, protect the culture, and make sure everyone is happy! "
4145 North Service Rd Unit: Q 2nd Floor L7L 6A3, Burlington, ON, Canada



