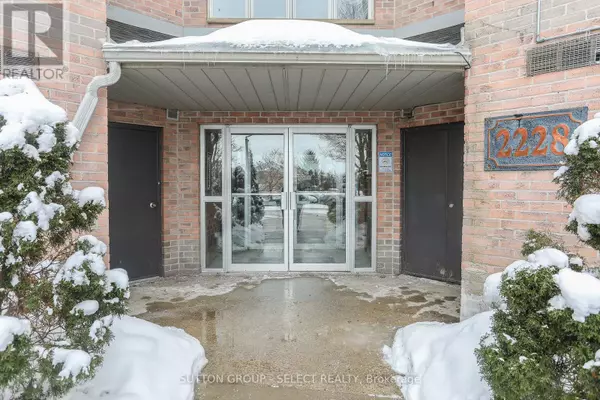1 Bed
1 Bath
699 SqFt
1 Bed
1 Bath
699 SqFt
Key Details
Property Type Condo
Sub Type Condominium/Strata
Listing Status Active
Purchase Type For Sale
Square Footage 699 sqft
Price per Sqft $500
Subdivision East I
MLS® Listing ID X11966199
Bedrooms 1
Condo Fees $152/mo
Originating Board London and St. Thomas Association of REALTORS®
Property Sub-Type Condominium/Strata
Property Description
Location
Province ON
Rooms
Extra Room 1 Flat 2.29 m X 2.06 m Kitchen
Extra Room 2 Flat 3.15 m X 3.99 m Primary Bedroom
Extra Room 3 Flat 2.44 m X 2.77 m Dining room
Extra Room 4 Flat 4.98 m X 4.98 m Living room
Extra Room 5 Flat 3.45 m X 1.24 m Foyer
Extra Room 6 Flat 1.25 m X 1.9 m Laundry room
Interior
Heating Baseboard heaters
Fireplaces Number 1
Exterior
Parking Features No
Community Features Pet Restrictions
View Y/N No
Total Parking Spaces 1
Private Pool No
Others
Ownership Condominium/Strata
"My job is to find and attract mastery-based agents to the office, protect the culture, and make sure everyone is happy! "
4145 North Service Rd Unit: Q 2nd Floor L7L 6A3, Burlington, ON, Canada








