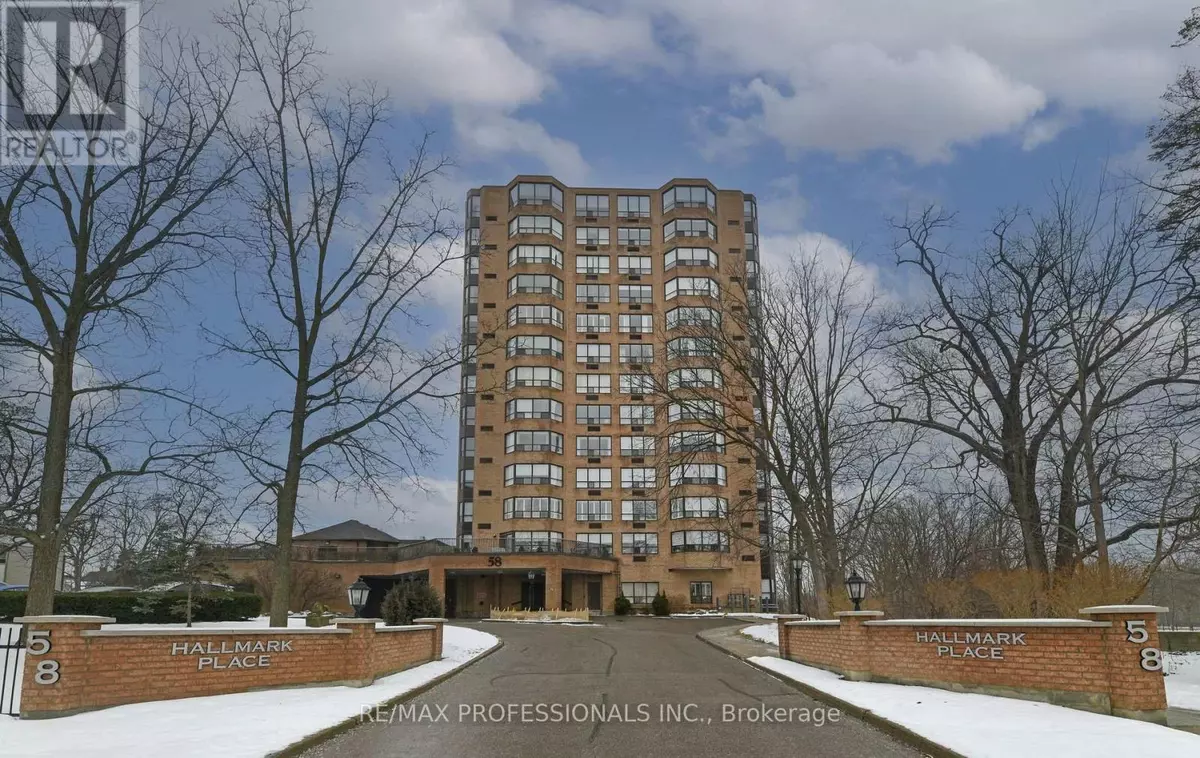3 Beds
2 Baths
1,399 SqFt
3 Beds
2 Baths
1,399 SqFt
Key Details
Property Type Condo
Sub Type Condominium/Strata
Listing Status Active
Purchase Type For Sale
Square Footage 1,399 sqft
Price per Sqft $443
Subdivision Downtown Brampton
MLS® Listing ID W11966076
Bedrooms 3
Condo Fees $1,034/mo
Originating Board Toronto Regional Real Estate Board
Property Sub-Type Condominium/Strata
Property Description
Location
Province ON
Rooms
Extra Room 1 Flat 3.88 m X 2.52 m Kitchen
Extra Room 2 Flat 3.35 m X 2.52 m Eating area
Extra Room 3 Flat 4.7 m X 4.5 m Dining room
Extra Room 4 Flat 4.7 m X 4.5 m Living room
Extra Room 5 Flat 6.1 m X 4.1 m Primary Bedroom
Extra Room 6 Flat 3.9 m X 3 m Bedroom 2
Interior
Heating Forced air
Cooling Wall unit
Flooring Ceramic, Laminate, Carpeted
Exterior
Parking Features No
Community Features Pet Restrictions
View Y/N No
Total Parking Spaces 2
Private Pool No
Others
Ownership Condominium/Strata
"My job is to find and attract mastery-based agents to the office, protect the culture, and make sure everyone is happy! "
4145 North Service Rd Unit: Q 2nd Floor L7L 6A3, Burlington, ON, Canada








