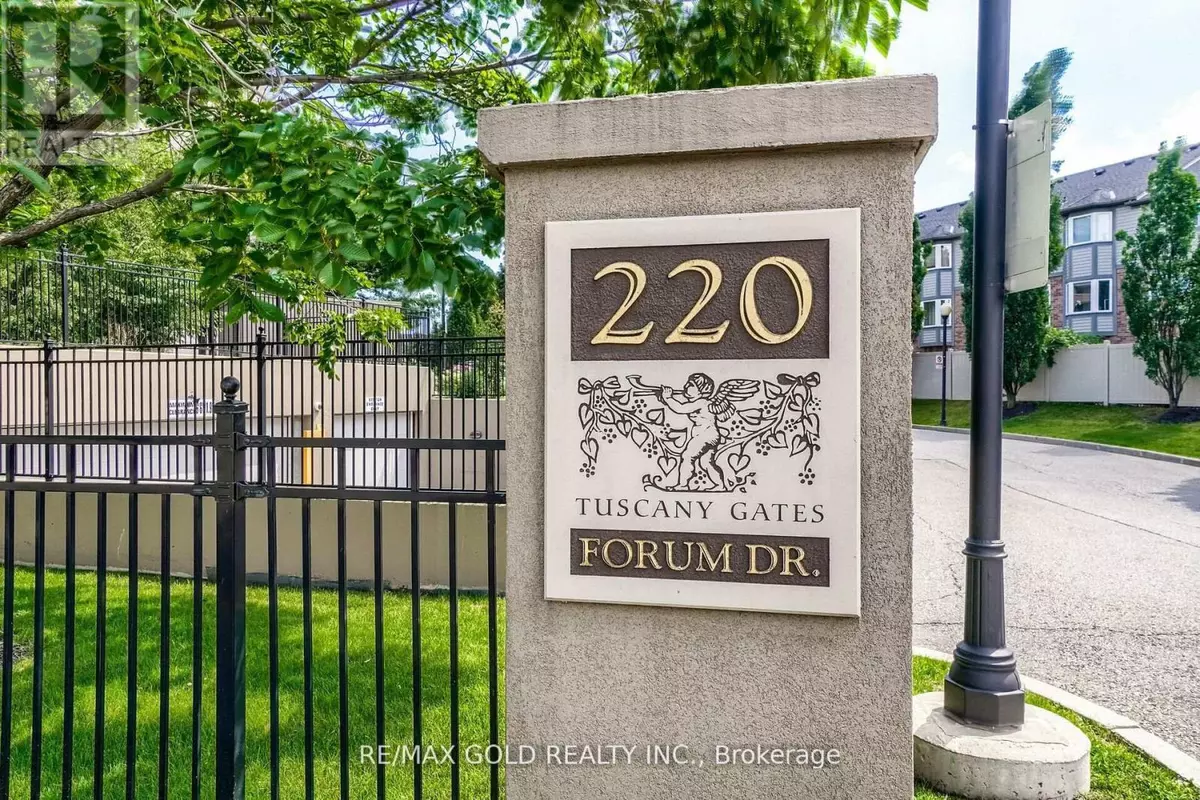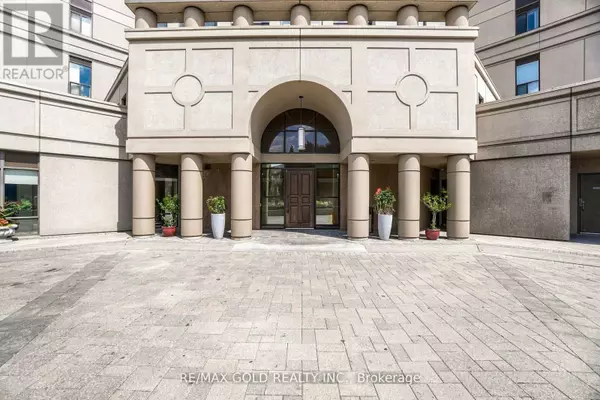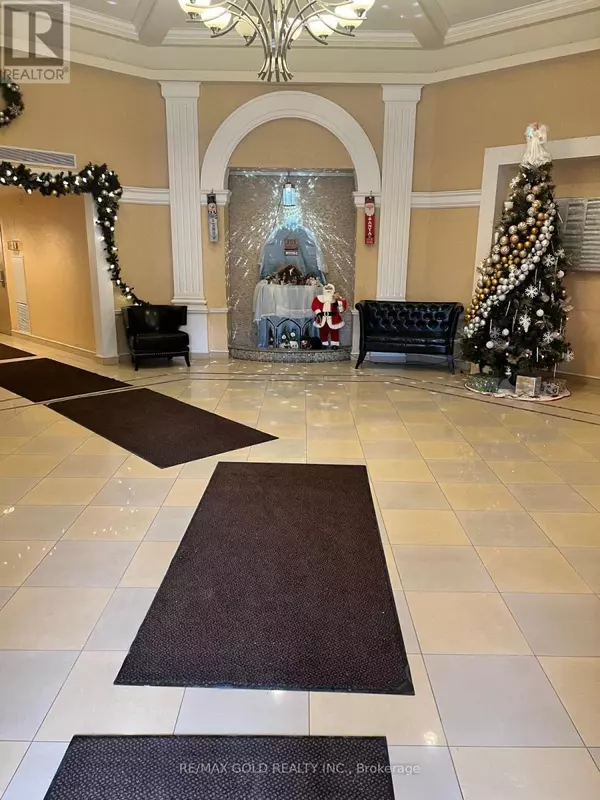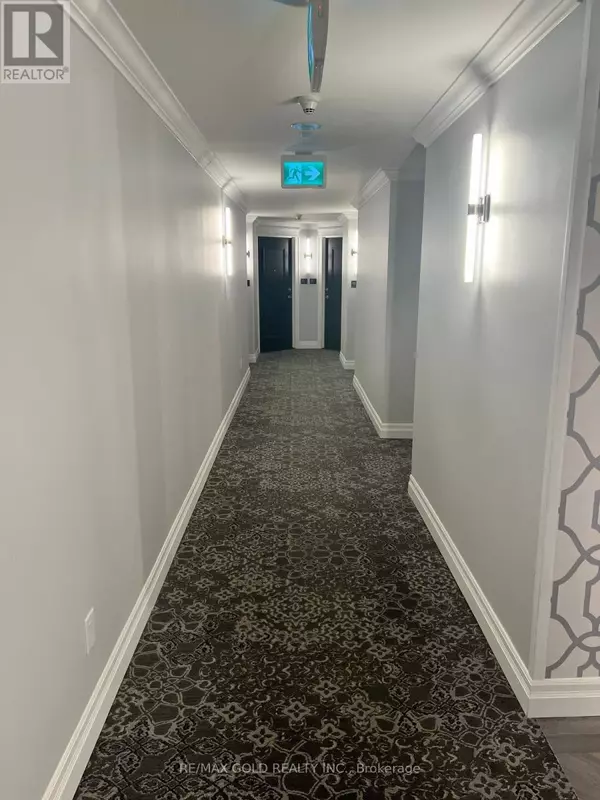2 Beds
2 Baths
899 SqFt
2 Beds
2 Baths
899 SqFt
Key Details
Property Type Single Family Home, Commercial
Sub Type Shares in Co-operative
Listing Status Active
Purchase Type For Sale
Square Footage 899 sqft
Price per Sqft $622
Subdivision Hurontario
MLS® Listing ID W11965633
Bedrooms 2
Condo Fees $683/mo
Originating Board Toronto Regional Real Estate Board
Property Sub-Type Shares in Co-operative
Property Description
Location
Province ON
Rooms
Extra Room 1 Flat Measurements not available Primary Bedroom
Extra Room 2 Flat Measurements not available Bedroom 2
Extra Room 3 Flat Measurements not available Bathroom
Extra Room 4 Flat Measurements not available Bathroom
Extra Room 5 Flat Measurements not available Kitchen
Interior
Heating Forced air
Exterior
Parking Features Yes
Community Features Pet Restrictions
View Y/N No
Total Parking Spaces 1
Private Pool No
Others
Ownership Shares in Co-operative
"My job is to find and attract mastery-based agents to the office, protect the culture, and make sure everyone is happy! "
4145 North Service Rd Unit: Q 2nd Floor L7L 6A3, Burlington, ON, Canada








