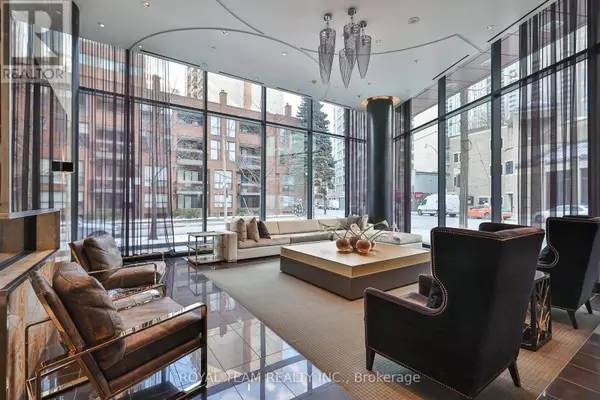3 Beds
2 Baths
799 SqFt
3 Beds
2 Baths
799 SqFt
Key Details
Property Type Condo
Sub Type Condominium/Strata
Listing Status Active
Purchase Type For Sale
Square Footage 799 sqft
Price per Sqft $1,225
Subdivision Annex
MLS® Listing ID C11965295
Bedrooms 3
Condo Fees $889/mo
Originating Board Toronto Regional Real Estate Board
Property Sub-Type Condominium/Strata
Property Description
Location
Province ON
Rooms
Extra Room 1 Main level 3.4 m X 2.95 m Living room
Extra Room 2 Main level 3.71 m X 2.13 m Kitchen
Extra Room 3 Main level 3.07 m X 2.92 m Bedroom
Extra Room 4 Main level 2.8 m X 3.38 m Bedroom 2
Extra Room 5 Main level 2.39 m X 1.88 m Den
Interior
Heating Heat Pump
Cooling Central air conditioning
Flooring Vinyl
Exterior
Parking Features Yes
Community Features Pet Restrictions
View Y/N Yes
View View, City view
Total Parking Spaces 1
Private Pool No
Others
Ownership Condominium/Strata
"My job is to find and attract mastery-based agents to the office, protect the culture, and make sure everyone is happy! "
4145 North Service Rd Unit: Q 2nd Floor L7L 6A3, Burlington, ON, Canada








