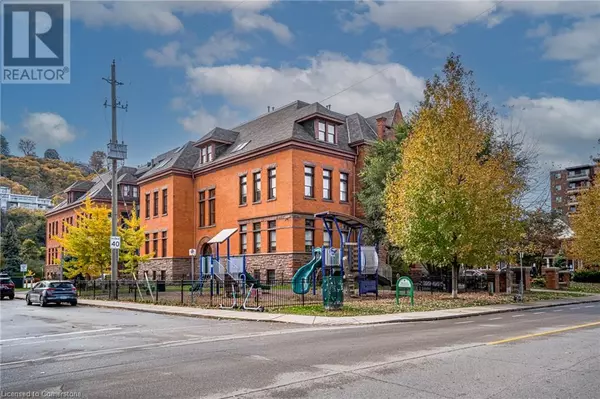2 Beds
2 Baths
1,858 SqFt
2 Beds
2 Baths
1,858 SqFt
Key Details
Property Type Condo
Sub Type Condominium
Listing Status Active
Purchase Type For Sale
Square Footage 1,858 sqft
Price per Sqft $339
Subdivision 143 - Stinson
MLS® Listing ID 40697590
Bedrooms 2
Condo Fees $973/mo
Originating Board Cornerstone - Hamilton-Burlington
Year Built 1894
Property Sub-Type Condominium
Property Description
Location
Province ON
Rooms
Extra Room 1 Main level 3'0'' x 2'10'' Laundry room
Extra Room 2 Main level 6'3'' x 5'10'' 3pc Bathroom
Extra Room 3 Main level 21'7'' x 7'10'' Office
Extra Room 4 Main level 25'1'' x 17'5'' Bedroom
Extra Room 5 Main level 8'7'' x 5'0'' Full bathroom
Extra Room 6 Main level 13'0'' x 12'11'' Primary Bedroom
Interior
Heating Forced air,
Cooling Central air conditioning
Exterior
Parking Features No
Community Features Community Centre
View Y/N Yes
View City view
Total Parking Spaces 1
Private Pool No
Building
Story 1
Sewer Municipal sewage system
Others
Ownership Condominium
"My job is to find and attract mastery-based agents to the office, protect the culture, and make sure everyone is happy! "
4145 North Service Rd Unit: Q 2nd Floor L7L 6A3, Burlington, ON, Canada








