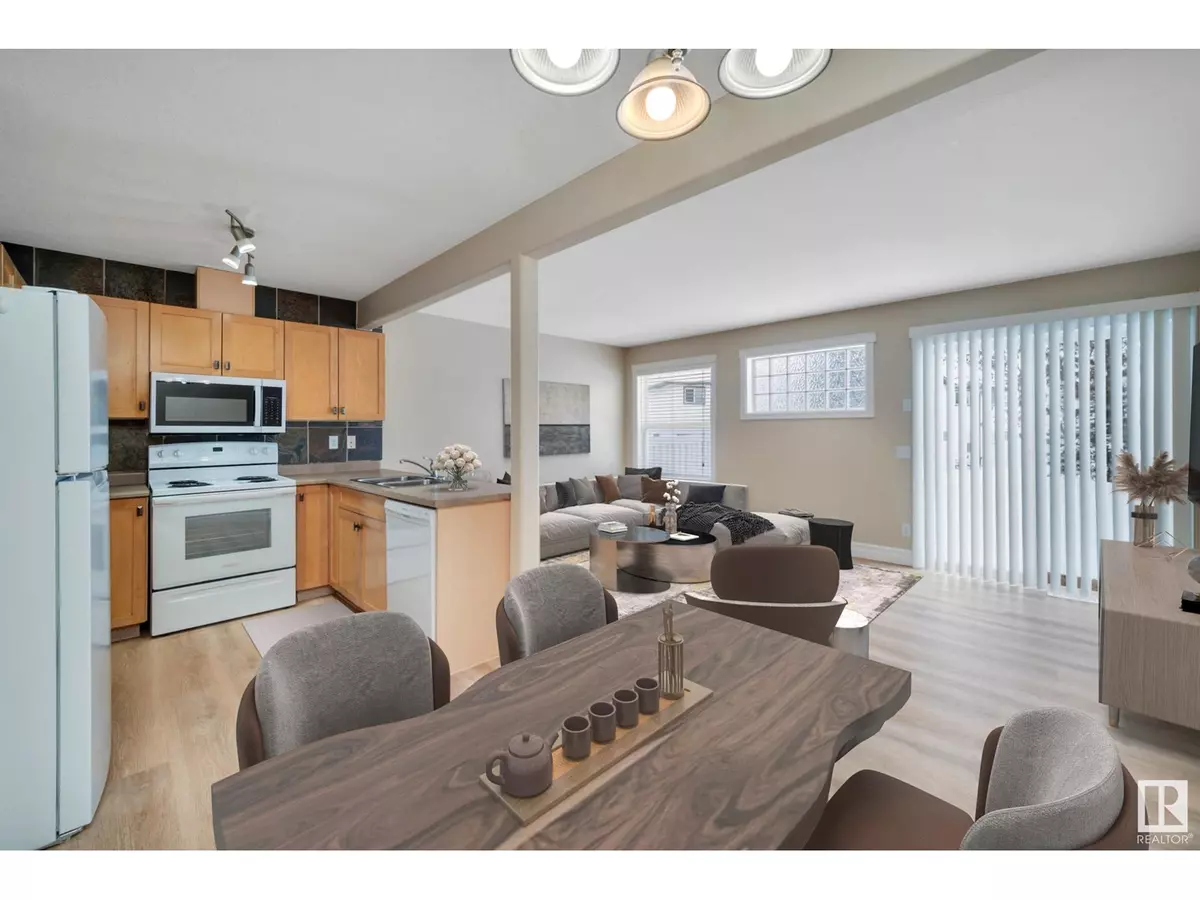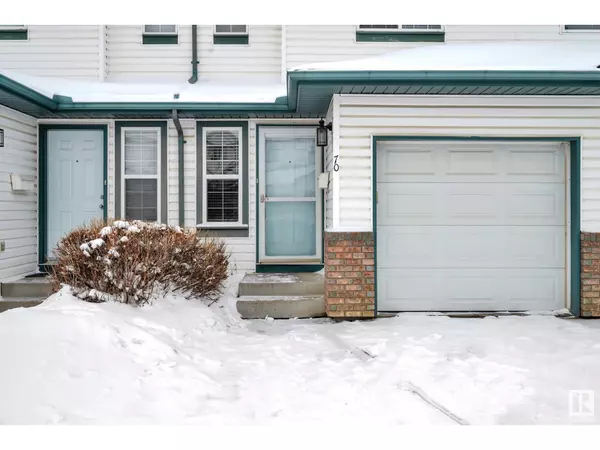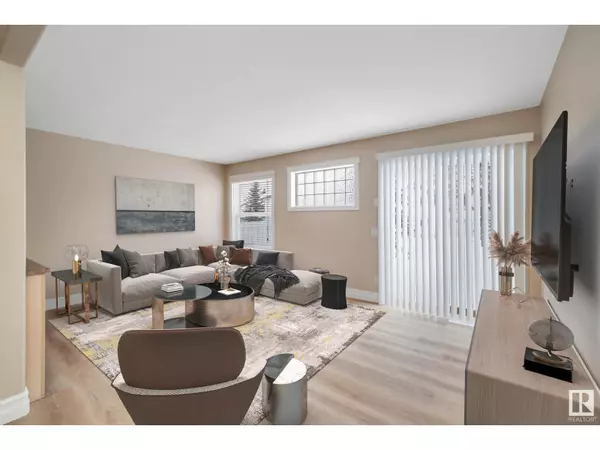3 Beds
3 Baths
1,196 SqFt
3 Beds
3 Baths
1,196 SqFt
Key Details
Property Type Townhouse
Sub Type Townhouse
Listing Status Active
Purchase Type For Sale
Square Footage 1,196 sqft
Price per Sqft $228
Subdivision Klarvatten
MLS® Listing ID E4420952
Bedrooms 3
Half Baths 1
Condo Fees $295/mo
Originating Board REALTORS® Association of Edmonton
Year Built 2002
Lot Size 2,136 Sqft
Acres 2136.744
Property Sub-Type Townhouse
Property Description
Location
Province AB
Rooms
Extra Room 1 Lower level Measurements not available Den
Extra Room 2 Main level Measurements not available Living room
Extra Room 3 Main level Measurements not available Dining room
Extra Room 4 Main level Measurements not available Kitchen
Extra Room 5 Upper Level Measurements not available Primary Bedroom
Extra Room 6 Upper Level Measurements not available Bedroom 2
Interior
Heating Forced air
Exterior
Parking Features Yes
Fence Not fenced
View Y/N No
Private Pool No
Building
Story 2
Others
Ownership Condominium/Strata
"My job is to find and attract mastery-based agents to the office, protect the culture, and make sure everyone is happy! "
4145 North Service Rd Unit: Q 2nd Floor L7L 6A3, Burlington, ON, Canada








