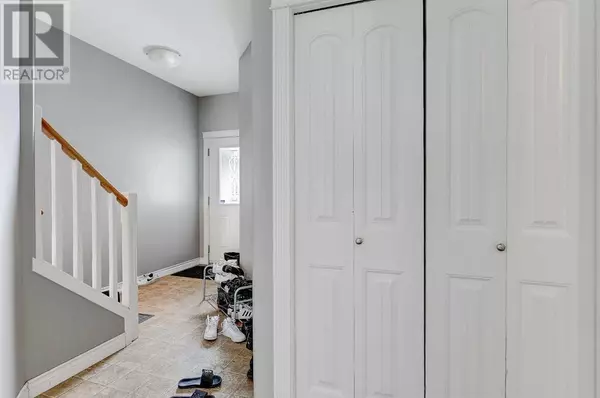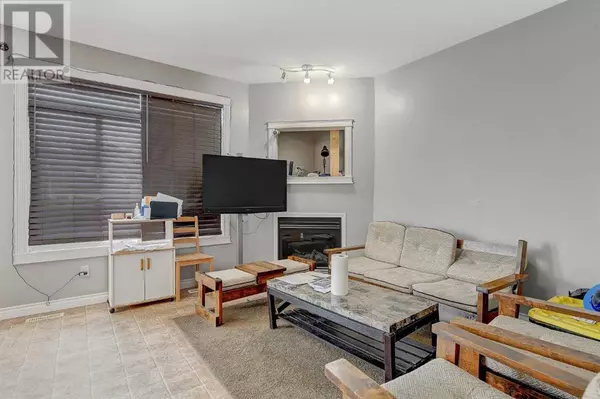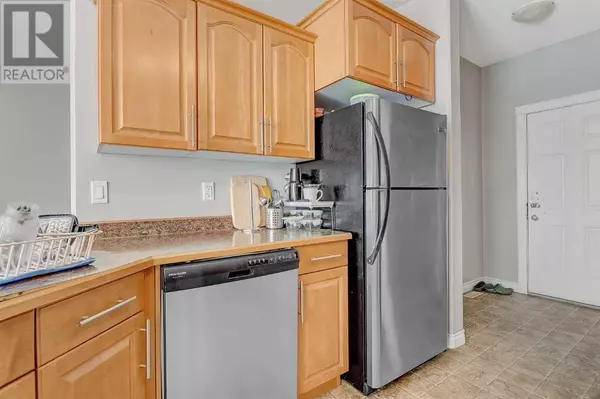4 Beds
4 Baths
1,417 SqFt
4 Beds
4 Baths
1,417 SqFt
Key Details
Property Type Single Family Home
Sub Type Freehold
Listing Status Active
Purchase Type For Sale
Square Footage 1,417 sqft
Price per Sqft $222
Subdivision Westpointe
MLS® Listing ID A2192505
Bedrooms 4
Half Baths 1
Originating Board Grande Prairie & Area Association of REALTORS®
Year Built 2007
Lot Size 3,014 Sqft
Acres 3014.0
Property Sub-Type Freehold
Property Description
Location
Province AB
Rooms
Extra Room 1 Second level 10.17 Ft x 10.83 Ft Bedroom
Extra Room 2 Second level 11.83 Ft x 12.58 Ft Bedroom
Extra Room 3 Second level 5.00 Ft x 8.00 Ft 3pc Bathroom
Extra Room 4 Second level 13.50 Ft x 13.92 Ft Primary Bedroom
Extra Room 5 Second level 5.33 Ft x 8.83 Ft 3pc Bathroom
Extra Room 6 Lower level 12.42 Ft x 15.42 Ft Bedroom
Interior
Heating Central heating,
Cooling None
Flooring Carpeted, Linoleum
Fireplaces Number 1
Exterior
Parking Features Yes
Garage Spaces 1.0
Garage Description 1
Fence Fence
View Y/N No
Total Parking Spaces 3
Private Pool No
Building
Story 2
Others
Ownership Freehold
"My job is to find and attract mastery-based agents to the office, protect the culture, and make sure everyone is happy! "
4145 North Service Rd Unit: Q 2nd Floor L7L 6A3, Burlington, ON, Canada








