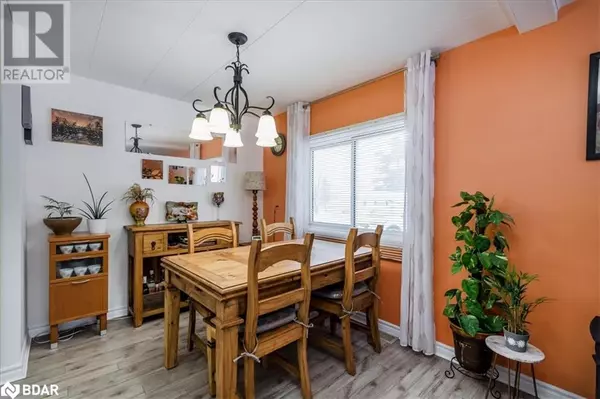2 Beds
2 Baths
1,016 SqFt
2 Beds
2 Baths
1,016 SqFt
Key Details
Property Type Single Family Home
Sub Type Leasehold
Listing Status Active
Purchase Type For Sale
Square Footage 1,016 sqft
Price per Sqft $339
Subdivision In22 - Rural Innisfil
MLS® Listing ID 40696188
Style Bungalow
Bedrooms 2
Half Baths 1
Originating Board Barrie & District Association of REALTORS® Inc.
Property Sub-Type Leasehold
Property Description
Location
Province ON
Rooms
Extra Room 1 Main level 13'5'' x 7'11'' Sunroom
Extra Room 2 Main level 9'9'' x 9'4'' Bedroom
Extra Room 3 Main level Measurements not available 2pc Bathroom
Extra Room 4 Main level 19'4'' x 10'10'' Primary Bedroom
Extra Room 5 Main level Measurements not available 3pc Bathroom
Extra Room 6 Main level 5'11'' x 5'5'' Laundry room
Interior
Heating Forced air,
Cooling Central air conditioning
Fireplaces Number 1
Exterior
Parking Features No
Community Features Quiet Area
View Y/N No
Total Parking Spaces 2
Private Pool No
Building
Story 1
Sewer Municipal sewage system
Architectural Style Bungalow
Others
Ownership Leasehold
"My job is to find and attract mastery-based agents to the office, protect the culture, and make sure everyone is happy! "
4145 North Service Rd Unit: Q 2nd Floor L7L 6A3, Burlington, ON, Canada








