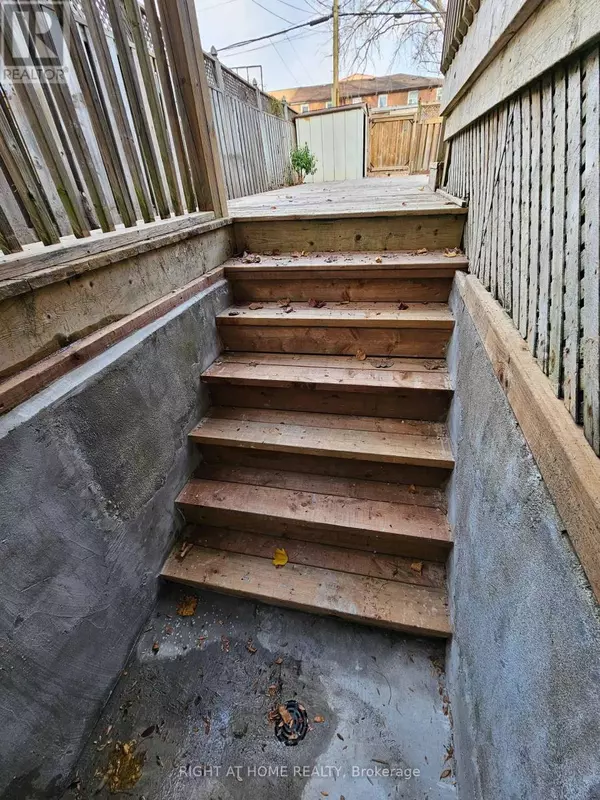1 Bed
1 Bath
1 Bed
1 Bath
Key Details
Property Type Single Family Home
Sub Type Freehold
Listing Status Active
Purchase Type For Rent
Subdivision South Riverdale
MLS® Listing ID E11962983
Bedrooms 1
Originating Board Toronto Regional Real Estate Board
Property Sub-Type Freehold
Property Description
Location
Province ON
Rooms
Extra Room 1 Lower level 7.14 m X 4.43 m Bedroom
Extra Room 2 Lower level 7.14 m X 4.43 m Living room
Extra Room 3 Lower level 3.086 m X 3.098 m Kitchen
Extra Room 4 Lower level 3.086 m X 3.098 m Laundry room
Extra Room 5 Lower level 2.667 m X 1.156 m Bathroom
Interior
Heating Forced air
Cooling Central air conditioning
Exterior
Parking Features No
View Y/N No
Total Parking Spaces 1
Private Pool No
Building
Story 2
Sewer Sanitary sewer
Others
Ownership Freehold
Acceptable Financing Monthly
Listing Terms Monthly
"My job is to find and attract mastery-based agents to the office, protect the culture, and make sure everyone is happy! "
4145 North Service Rd Unit: Q 2nd Floor L7L 6A3, Burlington, ON, Canada








