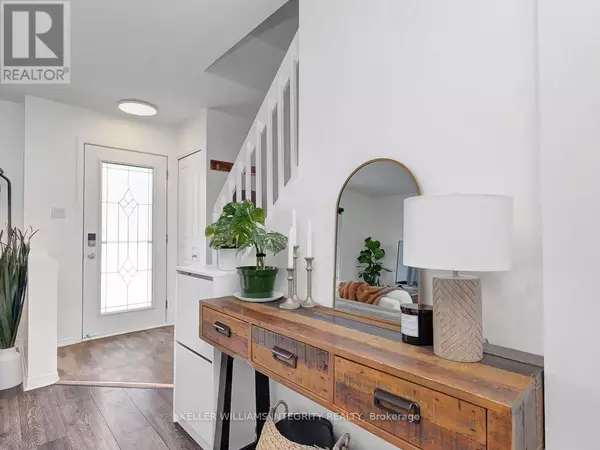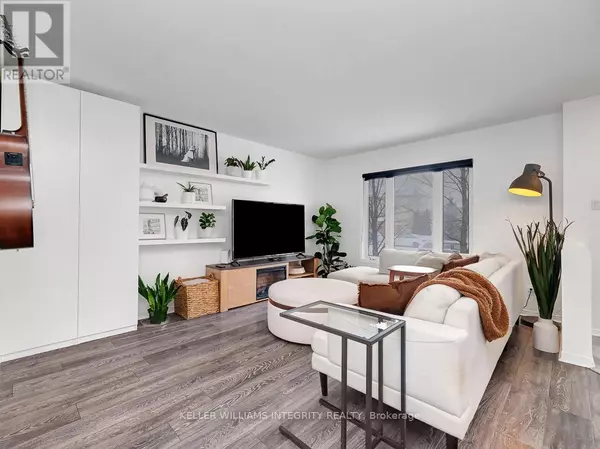3 Beds
3 Baths
1,099 SqFt
3 Beds
3 Baths
1,099 SqFt
Key Details
Property Type Single Family Home
Sub Type Freehold
Listing Status Active
Purchase Type For Sale
Square Footage 1,099 sqft
Price per Sqft $482
Subdivision 606 - Town Of Rockland
MLS® Listing ID X11963126
Bedrooms 3
Half Baths 2
Originating Board Ottawa Real Estate Board
Property Sub-Type Freehold
Property Description
Location
Province ON
Rooms
Extra Room 1 Second level 4.29 m X 3.38 m Bedroom
Extra Room 2 Second level 3.37 m X 2.45 m Bedroom 2
Extra Room 3 Second level 2.77 m X 3.05 m Bedroom 3
Extra Room 4 Lower level 4.28 m X 3.05 m Family room
Extra Room 5 Lower level 4.57 m X 2.74 m Exercise room
Extra Room 6 Lower level 2.74 m X 1.85 m Bathroom
Interior
Heating Forced air
Cooling Central air conditioning
Exterior
Parking Features No
View Y/N No
Total Parking Spaces 3
Private Pool No
Building
Story 2
Sewer Sanitary sewer
Others
Ownership Freehold
Virtual Tour https://www.1050heritage.com/
"My job is to find and attract mastery-based agents to the office, protect the culture, and make sure everyone is happy! "
4145 North Service Rd Unit: Q 2nd Floor L7L 6A3, Burlington, ON, Canada








