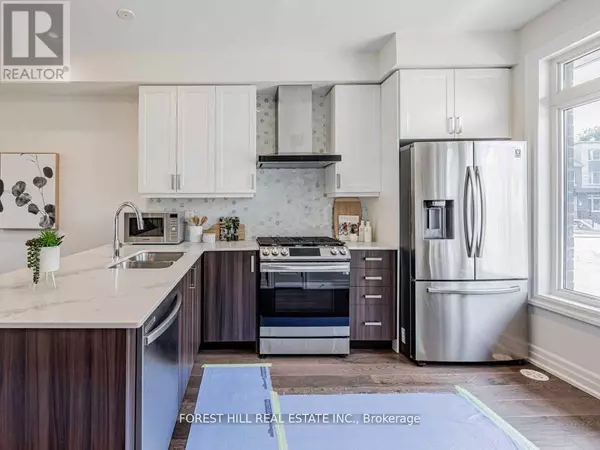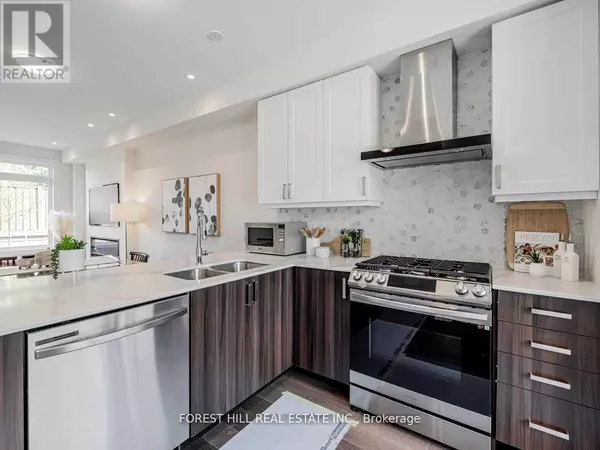5 Beds
5 Baths
2,499 SqFt
5 Beds
5 Baths
2,499 SqFt
Key Details
Property Type Single Family Home
Sub Type Freehold
Listing Status Active
Purchase Type For Sale
Square Footage 2,499 sqft
Price per Sqft $568
Subdivision Wexford-Maryvale
MLS® Listing ID E11961728
Bedrooms 5
Half Baths 1
Originating Board Toronto Regional Real Estate Board
Property Sub-Type Freehold
Property Description
Location
Province ON
Rooms
Extra Room 1 Second level 3.3 m X 2.9 m Bedroom 2
Extra Room 2 Second level 3.08 m X 2.8 m Bedroom 3
Extra Room 3 Second level 4.46 m X 3.05 m Bedroom 4
Extra Room 4 Second level 3.87 m X 2.35 m Den
Extra Room 5 Third level 7.77 m X 3.93 m Primary Bedroom
Extra Room 6 Basement Measurements not available Bathroom
Interior
Heating Forced air
Cooling Central air conditioning
Flooring Ceramic, Hardwood, Carpeted
Exterior
Parking Features Yes
View Y/N No
Total Parking Spaces 2
Private Pool No
Building
Story 3
Sewer Sanitary sewer
Others
Ownership Freehold
"My job is to find and attract mastery-based agents to the office, protect the culture, and make sure everyone is happy! "
4145 North Service Rd Unit: Q 2nd Floor L7L 6A3, Burlington, ON, Canada








