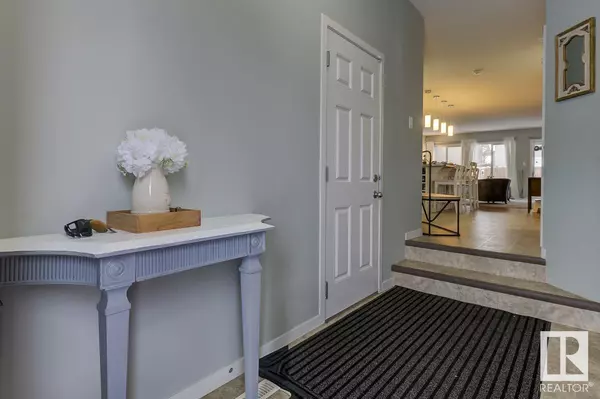3 Beds
3 Baths
1,778 SqFt
3 Beds
3 Baths
1,778 SqFt
Key Details
Property Type Single Family Home
Sub Type Freehold
Listing Status Active
Purchase Type For Sale
Square Footage 1,778 sqft
Price per Sqft $258
Subdivision Edgemont (Edmonton)
MLS® Listing ID E4420615
Bedrooms 3
Half Baths 1
Originating Board REALTORS® Association of Edmonton
Year Built 2017
Lot Size 2,824 Sqft
Acres 2824.4502
Property Sub-Type Freehold
Property Description
Location
Province AB
Rooms
Extra Room 1 Main level 4.77 m X 3.52 m Living room
Extra Room 2 Main level 3.17 m X 2.13 m Dining room
Extra Room 3 Main level 4.6 m X 3 m Kitchen
Extra Room 4 Upper Level 4.13 m X 3.95 m Primary Bedroom
Extra Room 5 Upper Level 3.27 m X 2.81 m Bedroom 2
Extra Room 6 Upper Level 4.4 m X 3.37 m Bedroom 3
Interior
Heating Forced air
Cooling Central air conditioning
Exterior
Parking Features Yes
Fence Fence
View Y/N No
Private Pool No
Building
Story 2
Others
Ownership Freehold
"My job is to find and attract mastery-based agents to the office, protect the culture, and make sure everyone is happy! "
4145 North Service Rd Unit: Q 2nd Floor L7L 6A3, Burlington, ON, Canada








