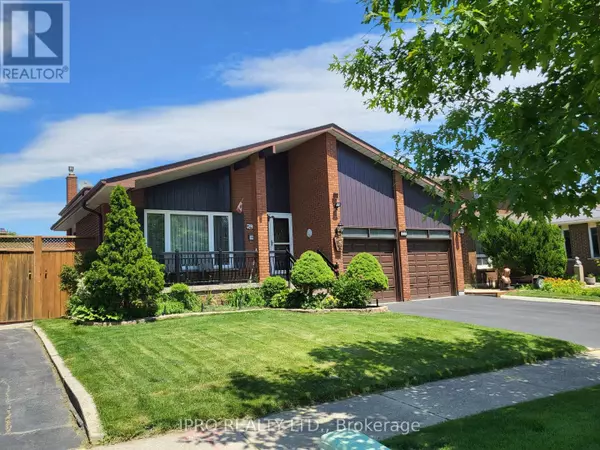5 Beds
3 Baths
5 Beds
3 Baths
Key Details
Property Type Single Family Home
Sub Type Freehold
Listing Status Active
Purchase Type For Sale
Subdivision Rathwood
MLS® Listing ID W11959919
Bedrooms 5
Half Baths 1
Originating Board Toronto Regional Real Estate Board
Property Sub-Type Freehold
Property Description
Location
Province ON
Rooms
Extra Room 1 Basement 6.6 m X 5 m Bedroom 5
Extra Room 2 Main level 4.55 m X 4 m Living room
Extra Room 3 Main level 3.9 m X 3 m Dining room
Extra Room 4 Main level 5.7 m X 3.1 m Kitchen
Extra Room 5 Main level 8 m X 3.45 m Family room
Extra Room 6 Main level 3.2 m X 2.85 m Bedroom 4
Interior
Heating Forced air
Cooling Central air conditioning
Flooring Hardwood, Ceramic, Laminate
Fireplaces Number 1
Exterior
Parking Features Yes
View Y/N No
Total Parking Spaces 4
Private Pool No
Building
Lot Description Landscaped
Sewer Sanitary sewer
Others
Ownership Freehold
"My job is to find and attract mastery-based agents to the office, protect the culture, and make sure everyone is happy! "
4145 North Service Rd Unit: Q 2nd Floor L7L 6A3, Burlington, ON, Canada








