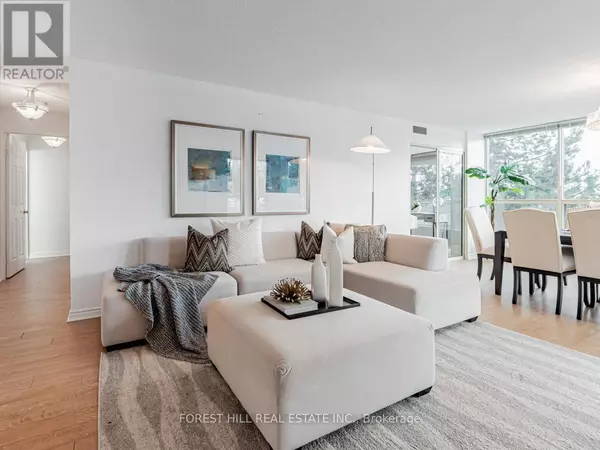3 Beds
2 Baths
1,399 SqFt
3 Beds
2 Baths
1,399 SqFt
Key Details
Property Type Condo
Sub Type Condominium/Strata
Listing Status Active
Purchase Type For Sale
Square Footage 1,399 sqft
Price per Sqft $571
Subdivision Crestwood-Springfarm-Yorkhill
MLS® Listing ID N11959693
Bedrooms 3
Condo Fees $1,349/mo
Originating Board Toronto Regional Real Estate Board
Property Sub-Type Condominium/Strata
Property Description
Location
Province ON
Rooms
Extra Room 1 Flat 2.43 m X 2.13 m Foyer
Extra Room 2 Flat 4.27 m X 3.95 m Living room
Extra Room 3 Flat 5.79 m X 3.69 m Dining room
Extra Room 4 Flat 6 m X 3.06 m Kitchen
Extra Room 5 Flat 3.07 m X 3.06 m Eating area
Extra Room 6 Flat 5.79 m X 3.07 m Primary Bedroom
Interior
Heating Forced air
Cooling Central air conditioning
Flooring Marble, Laminate, Ceramic
Exterior
Parking Features Yes
Community Features Pet Restrictions
View Y/N No
Total Parking Spaces 1
Private Pool No
Others
Ownership Condominium/Strata
Virtual Tour https://www.houssmax.ca/showMatterport/h8348531/bncCBxmscBG
"My job is to find and attract mastery-based agents to the office, protect the culture, and make sure everyone is happy! "
4145 North Service Rd Unit: Q 2nd Floor L7L 6A3, Burlington, ON, Canada








