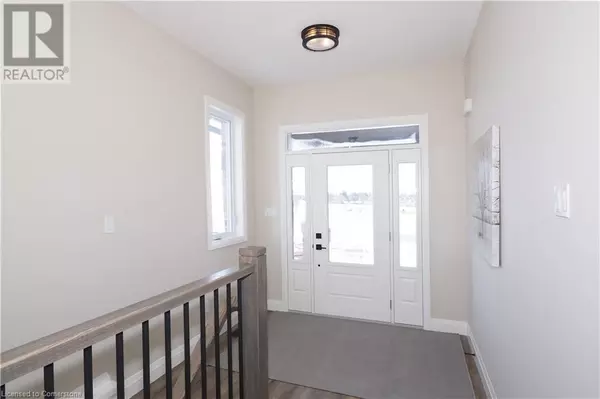2 Beds
2 Baths
1,403 SqFt
2 Beds
2 Baths
1,403 SqFt
Key Details
Property Type Single Family Home
Sub Type Freehold
Listing Status Active
Purchase Type For Sale
Square Footage 1,403 sqft
Price per Sqft $569
Subdivision 60 - Rural Mapleton
MLS® Listing ID 40696553
Style Bungalow
Bedrooms 2
Originating Board Cornerstone - Waterloo Region
Year Built 2025
Property Sub-Type Freehold
Property Description
Location
Province ON
Rooms
Extra Room 1 Main level 8'4'' x 8'1'' Foyer
Extra Room 2 Main level 7'0'' x 4'0'' Laundry room
Extra Room 3 Main level Measurements not available 4pc Bathroom
Extra Room 4 Main level Measurements not available Full bathroom
Extra Room 5 Main level 12'0'' x 9'0'' Bedroom
Extra Room 6 Main level 14'0'' x 12'0'' Primary Bedroom
Interior
Heating Forced air,
Cooling Central air conditioning
Exterior
Parking Features Yes
Community Features Quiet Area, Community Centre
View Y/N No
Total Parking Spaces 6
Private Pool No
Building
Story 1
Sewer Municipal sewage system
Architectural Style Bungalow
Others
Ownership Freehold
Virtual Tour https://www.facebook.com/homeandproperty.ca/videos/566610519714428
"My job is to find and attract mastery-based agents to the office, protect the culture, and make sure everyone is happy! "
4145 North Service Rd Unit: Q 2nd Floor L7L 6A3, Burlington, ON, Canada








