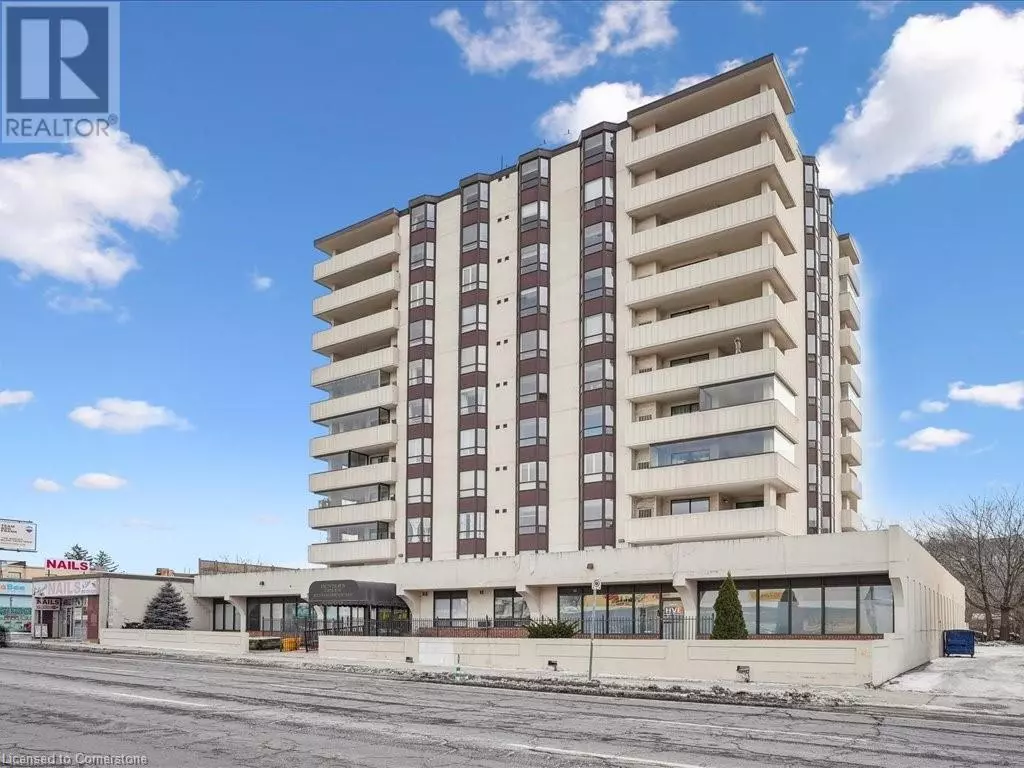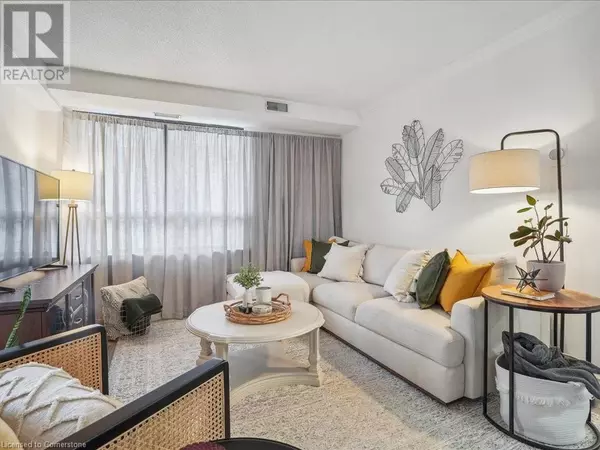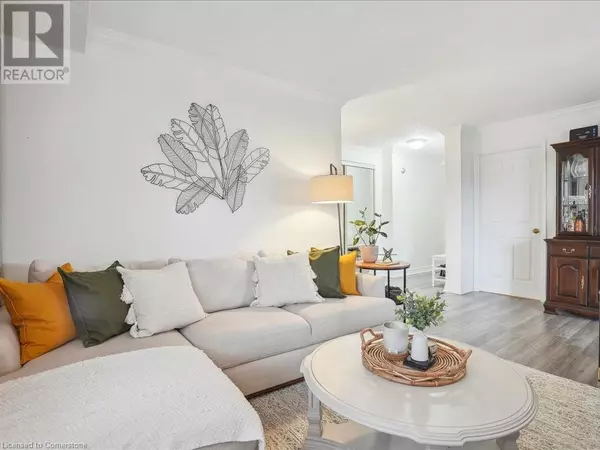2 Beds
2 Baths
1,032 SqFt
2 Beds
2 Baths
1,032 SqFt
Key Details
Property Type Condo
Sub Type Condominium
Listing Status Active
Purchase Type For Sale
Square Footage 1,032 sqft
Price per Sqft $387
Subdivision 143 - Stinson
MLS® Listing ID 40696631
Bedrooms 2
Condo Fees $922/mo
Originating Board Cornerstone - Hamilton-Burlington
Year Built 1988
Property Sub-Type Condominium
Property Description
Location
Province ON
Rooms
Extra Room 1 Main level Measurements not available Laundry room
Extra Room 2 Main level Measurements not available 4pc Bathroom
Extra Room 3 Main level 10'0'' x 10'4'' Bedroom
Extra Room 4 Main level Measurements not available Full bathroom
Extra Room 5 Main level 12'0'' x 16'8'' Primary Bedroom
Extra Room 6 Main level 9'2'' x 11'6'' Kitchen
Interior
Heating Forced air
Cooling Central air conditioning
Exterior
Parking Features Yes
View Y/N No
Total Parking Spaces 1
Private Pool No
Building
Story 1
Sewer Municipal sewage system
Others
Ownership Condominium
Virtual Tour https://media.otbxair.com/1947865
"My job is to find and attract mastery-based agents to the office, protect the culture, and make sure everyone is happy! "
4145 North Service Rd Unit: Q 2nd Floor L7L 6A3, Burlington, ON, Canada








